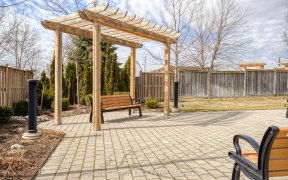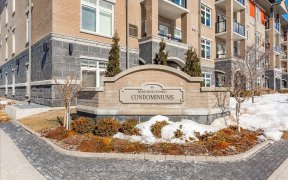
7 Clough Crescent
Clough Crescent, Westminster Woods, Guelph, ON, N1L 0G1



Freehold Townhome Move-In Ready! Well Maintained And Finished From Top To Bottom! No Condo Fees Or Hot Water Tank Fees (Owned; New In 2020). Located In Guelph's South End Pineridge Neighbourhood Steps To Transportation, Including Easy Access To 401, Uofg (5Min Drive), Great Schools, Parks, Trails - Starkey Hill & The Arboretum And...
Freehold Townhome Move-In Ready! Well Maintained And Finished From Top To Bottom! No Condo Fees Or Hot Water Tank Fees (Owned; New In 2020). Located In Guelph's South End Pineridge Neighbourhood Steps To Transportation, Including Easy Access To 401, Uofg (5Min Drive), Great Schools, Parks, Trails - Starkey Hill & The Arboretum And Amenities. This 3 Bedroom, 3.5 Piece Bathroom Home Awaits! Professionally Painted Top-To-Bottom, New Laminate Flooring In Living Area, Freshly Sodded Fenced Yard Primary Bedroom Features 3 Piece Ensuite With A Large Walk-In Closet.Basement Features A Large Rec Room, 3Pc Bathroom, And Utility Rm
Property Details
Size
Parking
Build
Rooms
Bathroom
Bathroom
Kitchen
9′10″ x 13′6″
Dining
12′4″ x 6′7″
Living
12′4″ x 12′2″
Prim Bdrm
12′8″ x 13′7″
2nd Br
13′11″ x 9′5″
Ownership Details
Ownership
Taxes
Source
Listing Brokerage
For Sale Nearby
Sold Nearby

- 4
- 4

- 1,500 - 2,000 Sq. Ft.
- 3
- 4

- 1,100 - 1,500 Sq. Ft.
- 3
- 3

- 1,500 - 2,000 Sq. Ft.
- 4
- 3

- 2,500 - 3,000 Sq. Ft.
- 4
- 3

- 3
- 3

- 2,500 - 3,000 Sq. Ft.
- 4
- 4

- 2
- 2
Listing information provided in part by the Toronto Regional Real Estate Board for personal, non-commercial use by viewers of this site and may not be reproduced or redistributed. Copyright © TRREB. All rights reserved.
Information is deemed reliable but is not guaranteed accurate by TRREB®. The information provided herein must only be used by consumers that have a bona fide interest in the purchase, sale, or lease of real estate.






