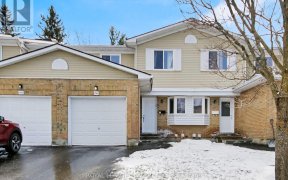


Located on one of Qualicum?s highly regarded streets, this well appointed Teron-built bungalow. For those desiring ?all on one level? living this would be an excellent choice! However, if more space is required there is a totally unspoiled area on the lower level for you to exercise your creative juices. This owner has created a beaut of...
Located on one of Qualicum?s highly regarded streets, this well appointed Teron-built bungalow. For those desiring ?all on one level? living this would be an excellent choice! However, if more space is required there is a totally unspoiled area on the lower level for you to exercise your creative juices. This owner has created a beaut of a kitchen which includes upscale stainless appliances. The living/dining area lends itself to an effortless entertaining area for family and friends. The ?to the floor? windows in this area capture the morning and afternoon sun. All hardwood flooring throughout. Three generously sized bedrooms, 2 full baths & laundry tucked into a laundry closet complete the main floor. Beside the kitchen remake other recent upgrades include deck, gas fireplace, eaves troughing,& front yard sprinkling system. A 2 car detached garage completes the picture.
Property Details
Size
Parking
Lot
Build
Rooms
Living Rm
19′8″ x 13′7″
Dining Rm
9′8″ x 14′0″
Kitchen
13′9″ x 13′6″
Eating Area
7′1″ x 9′10″
Family Rm
19′8″ x 11′6″
Bath 4-Piece
8′2″ x 8′2″
Ownership Details
Ownership
Taxes
Source
Listing Brokerage
For Sale Nearby
Sold Nearby

- 2123 Sq. Ft.
- 4
- 3

- 4
- 3

- 4
- 3

- 4
- 3

- 4
- 3

- 4
- 2

- 4
- 4

- 3
- 2
Listing information provided in part by the Ottawa Real Estate Board for personal, non-commercial use by viewers of this site and may not be reproduced or redistributed. Copyright © OREB. All rights reserved.
Information is deemed reliable but is not guaranteed accurate by OREB®. The information provided herein must only be used by consumers that have a bona fide interest in the purchase, sale, or lease of real estate.








