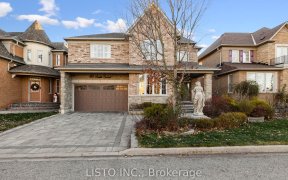


Executive Townhome In Upscale Tribute Imagination Community W/ Backyard. This Home Is Nestled In A Family Friendly Neighbourhood & Ft. Upg Kit W/ Quartz Counter, Quartz Backsplash, Juliette Balcony In Breakfast Area, Master Ft. A 4Pc Ens & Large Closet, Access To Garage From Home, W/O To Backyard From The Family Room, Harwood On Main And...
Executive Townhome In Upscale Tribute Imagination Community W/ Backyard. This Home Is Nestled In A Family Friendly Neighbourhood & Ft. Upg Kit W/ Quartz Counter, Quartz Backsplash, Juliette Balcony In Breakfast Area, Master Ft. A 4Pc Ens & Large Closet, Access To Garage From Home, W/O To Backyard From The Family Room, Harwood On Main And 2nd Floor, Located In Family Friendly, Quiet Nbhd, Close To Schools, Parks, Rec Centre, 401,407, 412, Shopping & Much More S/S Fridge, S/S Stove, Newer Dw, Washer, Dryer, All Elf's, Cac & Gdo. Furnace & Humidifier- 2021, Hwt Is Rental
Property Details
Size
Parking
Rooms
Living
11′5″ x 14′11″
Family
9′6″ x 11′8″
Kitchen
8′3″ x 9′5″
Breakfast
7′9″ x 9′8″
Prim Bdrm
10′10″ x 12′11″
2nd Br
9′8″ x 8′2″
Ownership Details
Ownership
Taxes
Source
Listing Brokerage
For Sale Nearby
Sold Nearby

- 3
- 3

- 3
- 3

- 1,100 - 1,500 Sq. Ft.
- 4
- 3

- 1,500 - 2,000 Sq. Ft.
- 3
- 3

- 3
- 3

- 3
- 3

- 3
- 3

- 3
- 3
Listing information provided in part by the Toronto Regional Real Estate Board for personal, non-commercial use by viewers of this site and may not be reproduced or redistributed. Copyright © TRREB. All rights reserved.
Information is deemed reliable but is not guaranteed accurate by TRREB®. The information provided herein must only be used by consumers that have a bona fide interest in the purchase, sale, or lease of real estate.








