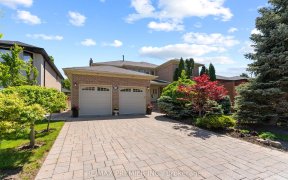


Sought out exclusive Islington Woods neighborhood - This beautiful 3 bedroom home is located on a quiet court, minutes away from community center, scenic trails & parks, perfect for family living. Great functional layout, with generous principle rooms, including a main floor den. Hardwood floors and ceramics on main floor, 9 ft....
Sought out exclusive Islington Woods neighborhood - This beautiful 3 bedroom home is located on a quiet court, minutes away from community center, scenic trails & parks, perfect for family living. Great functional layout, with generous principle rooms, including a main floor den. Hardwood floors and ceramics on main floor, 9 ft. ceilings, pot lights throughout. For added convenience there is direct access from the garage to the main-floor laundry. Large family sized kitchen with quartz countertop, stainless steel appliances and walk out to a professionally finished backyard, built-in BBQ, power awning and furnished patio. Primary Bedroom features a large walk-in closet with organizers, 4pc ensuite with separate glass shower and separate tub. Finished open concept basement features a gas fireplace, a finished room which can be used as a 2nd office or bedroom, furnace/utility room and 3pc bath. Windows and Doors have been replaced in 2020, bathrooms redone in 2023. Well cared for home, first time on the market for sale, showcasing pride of ownership. All Appliances (as is condition), Central Air Conditioning, Central Vacuum, Window Coverings, All Electric Light Fixtures, garage door opener
Property Details
Size
Parking
Build
Heating & Cooling
Utilities
Rooms
Living
10′9″ x 18′6″
Kitchen
12′8″ x 16′11″
Dining
10′10″ x 13′8″
Den
8′8″ x 10′7″
Prim Bdrm
15′5″ x 20′6″
2nd Br
10′11″ x 13′7″
Ownership Details
Ownership
Taxes
Source
Listing Brokerage
For Sale Nearby

- 4
- 4
Sold Nearby

- 5
- 4

- 4
- 4

- 4
- 4

- 3,000 - 3,500 Sq. Ft.
- 4
- 4

- 4
- 3

- 5
- 4

- 2,500 - 3,000 Sq. Ft.
- 3
- 3

- 2000 Sq. Ft.
- 3
- 2
Listing information provided in part by the Toronto Regional Real Estate Board for personal, non-commercial use by viewers of this site and may not be reproduced or redistributed. Copyright © TRREB. All rights reserved.
Information is deemed reliable but is not guaranteed accurate by TRREB®. The information provided herein must only be used by consumers that have a bona fide interest in the purchase, sale, or lease of real estate.







