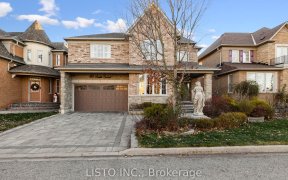


Gorgeous Freehold Semi-Detached Home That Is Ready For Your Family! One-Of-A-Kind Upgraded 3 Bed, 3 Bath. Premium 38' X 83' Corner Lot. Sitting At The Intersection Of Functional & Beautiful, With Its Custom Designers' Kitchen With New Appliances, A Unique Split Living/Dining Room Layout & Rooms Covered In Warm South & West Sunlight. Tons...
Gorgeous Freehold Semi-Detached Home That Is Ready For Your Family! One-Of-A-Kind Upgraded 3 Bed, 3 Bath. Premium 38' X 83' Corner Lot. Sitting At The Intersection Of Functional & Beautiful, With Its Custom Designers' Kitchen With New Appliances, A Unique Split Living/Dining Room Layout & Rooms Covered In Warm South & West Sunlight. Tons Of Upgrades Including Exterior Interlocking, Exterior Doors & Garage Doors, Interior & Exterior Pot Lights And So Much More. Plus, An Ultra Large Backyard For Hosting & The Kids, Extra Long Driveway (No Sidewalk!) And A Great Finished Basement With A Full Bathroom & An Office (Or Extra Bedroom For The In-Laws). In The Quiet & Family Friendly North-East Corner Of Ajax, Mins From The Renovated Audley Community Centre, Parks/Trails/Deer Creek Golf Club. So Much To See And Even More To Love. Come And Get It! Extensive List Of Upgrades In Attachments! Included: S/S Appliances (Stove, Fridge, Dishwasher), Thermostat, Furnace, A/C & Hot Water Tank (Owned!), Washer & Dryer, Garage Door Opener, All Electrical Light Fixtures. Exclude Staging.
Property Details
Size
Parking
Build
Heating & Cooling
Utilities
Rooms
Dining
10′11″ x 15′2″
Living
10′7″ x 15′2″
Br
20′6″ x 10′11″
2nd Br
10′11″ x 12′9″
3rd Br
9′1″ x 12′2″
Kitchen
8′9″ x 15′8″
Ownership Details
Ownership
Taxes
Source
Listing Brokerage
For Sale Nearby
Sold Nearby

- 4
- 3

- 3
- 2

- 3
- 3

- 3
- 3

- 1,100 - 1,500 Sq. Ft.
- 3
- 2

- 1,500 - 2,000 Sq. Ft.
- 3
- 3

- 4
- 4

- 4
- 4
Listing information provided in part by the Toronto Regional Real Estate Board for personal, non-commercial use by viewers of this site and may not be reproduced or redistributed. Copyright © TRREB. All rights reserved.
Information is deemed reliable but is not guaranteed accurate by TRREB®. The information provided herein must only be used by consumers that have a bona fide interest in the purchase, sale, or lease of real estate.








