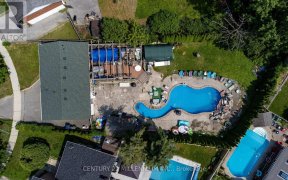


FAMILY COMMUNITY IN HIGH DEMAND W/ MATURE TREE LINED STREET! TASTEFUL NEUTRAL DECOR! DETACHED 3 BEDROOM SPLIT LEVEL HOME WITH PRIVATE DRIVE & DETACHED GARAGE! PRIVATE (SUNNY SOUTH EXPOSURE) FENCED YARD & MATURE APPLE TREE! SAME OWNER FOR APPROX 60 YEARS! FEATURES: VAULTED CEILINGS, BRICK FIREPLACE WITH GAS INSERT, BROADLOOM THRU OUT...
FAMILY COMMUNITY IN HIGH DEMAND W/ MATURE TREE LINED STREET! TASTEFUL NEUTRAL DECOR! DETACHED 3 BEDROOM SPLIT LEVEL HOME WITH PRIVATE DRIVE & DETACHED GARAGE! PRIVATE (SUNNY SOUTH EXPOSURE) FENCED YARD & MATURE APPLE TREE! SAME OWNER FOR APPROX 60 YEARS! FEATURES: VAULTED CEILINGS, BRICK FIREPLACE WITH GAS INSERT, BROADLOOM THRU OUT (SELLER SAYS HARDWOOD FLOORS THROUGHOUT UNDER BROADLOOM), UPGRADED KITCHEN B/I MICROWAVE, PANTRY, EAT-IN KITCHEN, OVERLOOKS GARDEN W/O TO BACKYARD ! 3 SPACIOUS BEDROOMS, FINISHED RECREATION ROOM, LAUNDRY ROOM, WORKROOM, FURNACE & STORAGE SPACE. UPGRADES INCLUDE : ROOF 2018, DRIVEWAY PAVED, WINDOWS FROM ORIGINAL, KITCHEN RENOVATED, GAS FIREPACE INSERT, NICELY LANDSCAPED FRONT & BACK, INTERLOCKING STONE. LITERALLY MINUTES TO PUBLIC TRANSPORTATION, SHOPPING, SCHOOLS, ALL AMENITIES. EXISTING: FRIDGE, STOVE, MICROWAVE, DISHWASHER, WASHER, DRYER, GAS FURNACE & CAC, GARAGE DOOR OPENER & REMOTE, AWNING IN YARD, (HARDWOOD FLOORS UNDER EXISTING BROADLOOM) WINDOW COVERINGS ELECTRIC LIGHT FIXTURES, HOT WATER TANK OWNED
Property Details
Size
Parking
Build
Heating & Cooling
Utilities
Rooms
Living
15′4″ x 15′5″
Kitchen
9′8″ x 15′4″
Prim Bdrm
9′10″ x 14′6″
2nd Br
9′0″ x 11′1″
3rd Br
8′2″ x 10′11″
Rec
16′10″ x 19′11″
Ownership Details
Ownership
Taxes
Source
Listing Brokerage
For Sale Nearby
Sold Nearby

- 4
- 1

- 6
- 2

- 3
- 2

- 3
- 1

- 4
- 2

- 1,100 - 1,500 Sq. Ft.
- 3
- 1

- 4
- 3

- 3
- 1
Listing information provided in part by the Toronto Regional Real Estate Board for personal, non-commercial use by viewers of this site and may not be reproduced or redistributed. Copyright © TRREB. All rights reserved.
Information is deemed reliable but is not guaranteed accurate by TRREB®. The information provided herein must only be used by consumers that have a bona fide interest in the purchase, sale, or lease of real estate.








