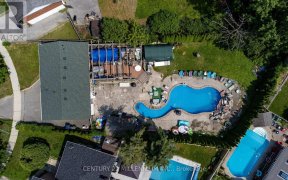


Here It Is! This Is The Home You've Been Waiting For! It's A Beautifully Updated And Well-Maintained Detached Bungalow Boasting 3 Spacious Bedrooms And 2 Bathrooms, All Set On A Generous 45+ Ft Lot In A Convenient And Sought-After Location. Inside, You'll Find Large Principal Rooms With An Excellent Layout, An Updated Kitchen And... Show More
Here It Is! This Is The Home You've Been Waiting For! It's A Beautifully Updated And Well-Maintained Detached Bungalow Boasting 3 Spacious Bedrooms And 2 Bathrooms, All Set On A Generous 45+ Ft Lot In A Convenient And Sought-After Location. Inside, You'll Find Large Principal Rooms With An Excellent Layout, An Updated Kitchen And Bathroom On The Main Floor, And Refinished Hardwood Floors Throughout. The Property Also Includes A Garage And A Separate Entrance Leading To A Pristine Basement With An Additional Bathroom, Making It Perfect For Multi-Generational Living Or As An In-Law Suite. Easy Commuting With Ttc At Your Door, Eglinton Go Station And Quick Access To Hwy 401 Are Minutes Away. Nearby Scarborough General Hospital, Scarborough Town Centre, Family Friendly Parks Including Thompson Memorial And Excellent Schools Makes This Home Ideally Located. This Is A Must-See! Freshly Painted 2024, New Kitchen Counters and Backsplash 2024, New Kitchen Appliances 2025, Bathroom Vanity And Toilet 2024, Hardwood Refinished 2024, Basement Laundry And Hall Has New Flooring 2024.
Additional Media
View Additional Media
Property Details
Size
Parking
Build
Heating & Cooling
Utilities
Rooms
Living
14′1″ x 16′10″
Dining
9′11″ x 10′9″
Kitchen
9′7″ x 15′3″
Prim Bdrm
11′10″ x 12′2″
Br
9′4″ x 11′10″
Br
7′8″ x 10′8″
Ownership Details
Ownership
Taxes
Source
Listing Brokerage
Book A Private Showing
For Sale Nearby
Sold Nearby

- 6
- 2

- 3
- 1

- 6
- 3

- 5
- 2

- 3
- 1

- 5
- 4

- 3
- 1

- 1,500 - 2,000 Sq. Ft.
- 6
- 4
Listing information provided in part by the Toronto Regional Real Estate Board for personal, non-commercial use by viewers of this site and may not be reproduced or redistributed. Copyright © TRREB. All rights reserved.
Information is deemed reliable but is not guaranteed accurate by TRREB®. The information provided herein must only be used by consumers that have a bona fide interest in the purchase, sale, or lease of real estate.








