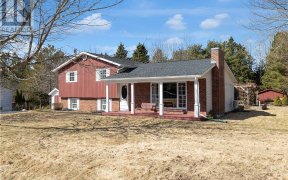
7 Beach Drive
Beach Dr, Rothesay Center, Rothesay Town, NB, E2E 4X3



Welcome to 7 Beach Drive! This 4 bedroom, 2.5 bathroom home is in the sought-after West Beach Estates neighbourhood, offering a great mix of comfort, charm, and beautiful river views. Sitting on a corner lot overlooking the Kennebecasis River, this home is designed for both everyday living and entertaining. The main floor features a... Show More
Welcome to 7 Beach Drive! This 4 bedroom, 2.5 bathroom home is in the sought-after West Beach Estates neighbourhood, offering a great mix of comfort, charm, and beautiful river views. Sitting on a corner lot overlooking the Kennebecasis River, this home is designed for both everyday living and entertaining. The main floor features a bright, spacious living room, plus a separate sitting room thats perfect for a home office or extra lounge space. The kitchen flows seamlessly into the dining area, making it a great spot for family meals and get-togethers. Downstairs, the fully finished basement adds even more living space with a large rec room, ideal for movie nights or a playroom. Plus, with water access to the Kennebecasis River, you can enjoy all the beauty and recreation the area has to offer. With its prime location, functional layout, and incredible views, 7 Beach Drive isnt just a house, its a place youll love to call home. (id:54626)
Additional Media
View Additional Media
Property Details
Size
Parking
Build
Heating & Cooling
Utilities
Rooms
Bedroom
11′8″ x 11′0″
Bedroom
11′8″ x 14′3″
Bath (# pieces 1-6)
6′8″ x 8′11″
Bedroom
8′11″ x 9′9″
Ensuite
4′4″ x 8′11″
Primary Bedroom
14′11″ x 11′10″
Book A Private Showing
Open House Schedule
SUN
06
APR
Sunday
April 06, 2025
2:00p.m. to 4:00p.m.
For Sale Nearby
The trademarks REALTOR®, REALTORS®, and the REALTOR® logo are controlled by The Canadian Real Estate Association (CREA) and identify real estate professionals who are members of CREA. The trademarks MLS®, Multiple Listing Service® and the associated logos are owned by CREA and identify the quality of services provided by real estate professionals who are members of CREA.








