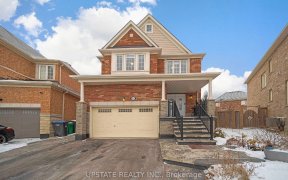
7 Attraction Dr
Attraction Dr, Brampton West, Brampton, ON, L6Y 0C1



Welcome to this exceptional large family home in the heart of Bram West, Brampton! Designed for both comfort and income generation potential. This home offers an open concept main floor featuring a modern kitchen with 4 appliances. The spacious family, living, and dining rooms provide ample space for gatherings and everyday...
Welcome to this exceptional large family home in the heart of Bram West, Brampton! Designed for both comfort and income generation potential. This home offers an open concept main floor featuring a modern kitchen with 4 appliances. The spacious family, living, and dining rooms provide ample space for gatherings and everyday living.Upstairs, you'll find 5 bedrooms and 3 full bathrooms, ensuring plenty of room for everyone. The primary bedroom is a true retreat with an ensuite bathroom and plenty of closet space.The basement with its separate entrance, has extraordinary income generating potential - two self-contained basement apartments, each with 2 rooms, a 3-piece bathroom, and a kitchen. Located close to all amenities, this home offers convenience and a vibrant community atmosphere. Whether you're looking for a spacious family home or an investment opportunity, this property has it all. Don't miss out on this unique chance to own a versatile and welcoming home! Basement has an area to install a stacked Washer/Dryer for both apartments to share.
Property Details
Size
Parking
Build
Heating & Cooling
Utilities
Rooms
Kitchen
19′0″ x 12′11″
Family
15′10″ x 12′11″
Dining
13′11″ x 10′3″
Living
14′5″ x 10′11″
Prim Bdrm
12′11″ x 15′11″
2nd Br
12′7″ x 9′11″
Ownership Details
Ownership
Taxes
Source
Listing Brokerage
For Sale Nearby
Sold Nearby

- 2,500 - 3,000 Sq. Ft.
- 9
- 5

- 2,500 - 3,000 Sq. Ft.
- 4
- 4

- 5
- 5

- 3,500 - 5,000 Sq. Ft.
- 7
- 6

- 3,000 - 3,500 Sq. Ft.
- 6
- 4

- 5
- 6

- 3,500 - 5,000 Sq. Ft.
- 4
- 5

- 5
- 5
Listing information provided in part by the Toronto Regional Real Estate Board for personal, non-commercial use by viewers of this site and may not be reproduced or redistributed. Copyright © TRREB. All rights reserved.
Information is deemed reliable but is not guaranteed accurate by TRREB®. The information provided herein must only be used by consumers that have a bona fide interest in the purchase, sale, or lease of real estate.







