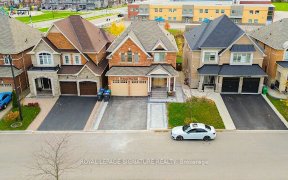
2 Stonecrop Rd
Stonecrop Rd, Brampton West, Brampton, ON, L6Y 0C1



Step into luxury with this stunning 4-bedroom, 6-bathroom home, designed for comfort and elegance. The open-concept main floor boasts 9 ft ceilings, exquisite crown molding, and rich hardwood flooring throughout. A chefs dream kitchen features an extended breakfast bar, granite countertops, and top-tier appliances. The main floor... Show More
Step into luxury with this stunning 4-bedroom, 6-bathroom home, designed for comfort and elegance. The open-concept main floor boasts 9 ft ceilings, exquisite crown molding, and rich hardwood flooring throughout. A chefs dream kitchen features an extended breakfast bar, granite countertops, and top-tier appliances. The main floor seamlessly connects the family, living, and dining areas, creating the perfect space for gatherings. Upstairs, you'll find four generously sized bedrooms, each with its own private ensuite ideal for multi-generational living! The primary suite is a true retreat with a walk-in closet and a spa-like ensuite featuring a glass shower, a luxurious soaking tub, and granite counters. A versatile loft space offers the perfect spot for an office or a cozy sitting area. The finished basement with separate entrance from Garage is designed for entertaining large gatherings and includes a Full bathroom, offering endless possibilities to customize to your needs. Step outside to an oversized backyard, perfect for outdoor enjoyment and evening bbq's. The driveway, with no sidewalks, provides parking for four additional cars. Conveniently located near top-rated schools, scenic parks, conservation areas, and quick access to highways 407 & 401. A nearby plaza offers restaurants, grocery stores, clinics, shopping and more all within walking distance! The cherry on top? Enjoy breathtaking sunsets from the wrap-around porch with stunning views of Lionhead Golf Course. Experience the perfect blend of serenity and convenience in this exceptional home!
Additional Media
View Additional Media
Property Details
Size
Parking
Lot
Build
Heating & Cooling
Utilities
Ownership Details
Ownership
Taxes
Source
Listing Brokerage
Book A Private Showing
For Sale Nearby
Sold Nearby

- 3,500 - 5,000 Sq. Ft.
- 4
- 5

- 6
- 6

- 3,500 - 5,000 Sq. Ft.
- 6
- 5

- 3,500 - 5,000 Sq. Ft.
- 5
- 6

- 700 Sq. Ft.
- 8
- 6

- 3,500 - 5,000 Sq. Ft.
- 4
- 5

- 5
- 4

- 6
- 5
Listing information provided in part by the Toronto Regional Real Estate Board for personal, non-commercial use by viewers of this site and may not be reproduced or redistributed. Copyright © TRREB. All rights reserved.
Information is deemed reliable but is not guaranteed accurate by TRREB®. The information provided herein must only be used by consumers that have a bona fide interest in the purchase, sale, or lease of real estate.







