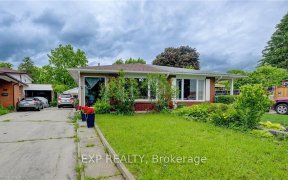
7 - 700 Glasgow St
Glasgow St, Greenbelt, Kitchener, ON, N2M 2N8



Nestled In The Highly Desirable Community Of Briar Patch Lane & Situated Only Steps From Westmount Golf And Country Club, This Spacious 3Br/3Ba, 2,732 Sqft Townhome (Freehold) Offers A Unique Living Experience For Those W Active Lifestyles. Main Flr Welcomes You W Tons Of Natural Light, A Den W Patio Access (Retractable Awning), Lg Bdrm,...
Nestled In The Highly Desirable Community Of Briar Patch Lane & Situated Only Steps From Westmount Golf And Country Club, This Spacious 3Br/3Ba, 2,732 Sqft Townhome (Freehold) Offers A Unique Living Experience For Those W Active Lifestyles. Main Flr Welcomes You W Tons Of Natural Light, A Den W Patio Access (Retractable Awning), Lg Bdrm, 3Pc Bath, Laundry, & A Cozy Fr Boasting Wood Ceiling Beams & Gas Fp. Discover A Sprawling 2nd Flr W An Enormous Lr W Fp & Balcony Access, Open Concept Kitchen Feats Ample Cabinetry, Dishwasher, Wall Oven, Gas Range, Breakfast Bar, & Adjoining Dining Area. Prim Bed Delivers Comfort W A Romantic Fp, Walk-In Closet, An En Suite, & Sitting Room (Maybe Closed Off For Extra Bdrm). Offering Possibilities For Expansion, The Enormous Unfin Bsmt Inc Rough-In Plumbing For A 2Pc Bath. Attached 2-Car Garage, New Ws, Newer Furnace, All Outside Maintenance Inc. ($533/Mth), Close To Shopping, Recreational Activities, Restaurants, & Schools & More! Rarely Available!
Property Details
Size
Parking
Build
Rooms
Family
22′0″ x 16′11″
Den
12′11″ x 10′7″
Br
12′9″ x 12′7″
Laundry
8′11″ x 11′1″
Prim Bdrm
18′6″ x 14′0″
Br
16′6″ x 11′7″
Ownership Details
Ownership
Taxes
Source
Listing Brokerage
For Sale Nearby
Sold Nearby

- 1,100 - 1,500 Sq. Ft.
- 3
- 2

- 1,100 - 1,500 Sq. Ft.
- 3
- 2

- 700 - 1,100 Sq. Ft.
- 3
- 2

- 3
- 1

- 700 - 1,100 Sq. Ft.
- 3
- 2

- 1,500 - 2,000 Sq. Ft.
- 5
- 2

- 1,500 - 2,000 Sq. Ft.
- 3
- 3

- 1,500 - 2,000 Sq. Ft.
- 3
- 3
Listing information provided in part by the Toronto Regional Real Estate Board for personal, non-commercial use by viewers of this site and may not be reproduced or redistributed. Copyright © TRREB. All rights reserved.
Information is deemed reliable but is not guaranteed accurate by TRREB®. The information provided herein must only be used by consumers that have a bona fide interest in the purchase, sale, or lease of real estate.







