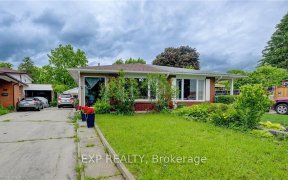


This delightful, all brick bungalow is located in a mature, family friendly neighborhood. Completely carpet-free, this home features a Eat-in Kitchen, 3 bedrooms and a renovated, Kitchen, New flooring modern 3-peice bath with Standup Shower. Spacious Dining Room & Living Room with a Bay window allows for endless natural light. The lower... Show More
This delightful, all brick bungalow is located in a mature, family friendly neighborhood. Completely carpet-free, this home features a Eat-in Kitchen, 3 bedrooms and a renovated, Kitchen, New flooring modern 3-peice bath with Standup Shower. Spacious Dining Room & Living Room with a Bay window allows for endless natural light. The lower level features a nice size Bedroom & a 3-piece bath with Standup Shower. Great potential for in-law setup! This side entrance leading into Basement Well maintained front and back yards, with both side and backyards fully fenced. Ideally situated near many amenities, Schools, Medical Offices, Parks (Monarch Woods Trail & Iron Horse trail), Highway &main Transit Routes taking you straight into the heart of the City. **EXTRAS** Stove, Fridge, washer and Dryer, All light fixture, window covering
Property Details
Size
Parking
Lot
Build
Heating & Cooling
Utilities
Ownership Details
Ownership
Taxes
Source
Listing Brokerage
Book A Private Showing
For Sale Nearby
Sold Nearby

- 3
- 2

- 5
- 3

- 1,100 - 1,500 Sq. Ft.
- 4
- 2

- 1,100 - 1,500 Sq. Ft.
- 3
- 2

- 2,000 - 2,500 Sq. Ft.
- 4
- 2

- 3
- 2

- 5
- 2

- 1,100 - 1,500 Sq. Ft.
- 4
- 2
Listing information provided in part by the Toronto Regional Real Estate Board for personal, non-commercial use by viewers of this site and may not be reproduced or redistributed. Copyright © TRREB. All rights reserved.
Information is deemed reliable but is not guaranteed accurate by TRREB®. The information provided herein must only be used by consumers that have a bona fide interest in the purchase, sale, or lease of real estate.








