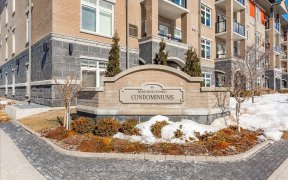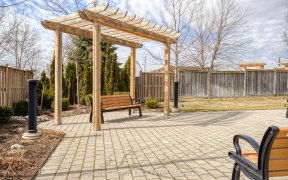
7 - 361 Arkell Rd
Arkell Rd, Westminster Woods, Guelph, ON, N1L 1E5



3 Bed 3 Bath Town In Westminster Woods, Guelph. Beautifully Maintained, Freshly Painted, Hardwood, Laminate & Berber Carpet, Gdo, New Appliances, Open Concept Main Floor, Bsmt Unfinished. Nestled In A Quiet Yet Modern Neighbourhood, Close To All That Guelph Has To Offer: Shopping, Restaurants, University, Schools, Surrounded By Walking...
3 Bed 3 Bath Town In Westminster Woods, Guelph. Beautifully Maintained, Freshly Painted, Hardwood, Laminate & Berber Carpet, Gdo, New Appliances, Open Concept Main Floor, Bsmt Unfinished. Nestled In A Quiet Yet Modern Neighbourhood, Close To All That Guelph Has To Offer: Shopping, Restaurants, University, Schools, Surrounded By Walking Trails & Parks, Close To 401 & Local Transit. 1+1 Parking (Garage /Driveway) Plus 1 Visitor Spot. Unit 7, Level 1, Wellington Standard Condominium Plan No. 181 And Its Appurtenant Interest Subject To And Together With Easements As Set Out In Schedule A As In Wc330842 City Of Guelph
Property Details
Size
Parking
Build
Ownership Details
Ownership
Condo Policies
Taxes
Condo Fee
Source
Listing Brokerage
For Sale Nearby
Sold Nearby

- 1,200 - 1,399 Sq. Ft.
- 3
- 3

- 3
- 3

- 1,200 - 1,399 Sq. Ft.
- 3
- 4

- 1,200 - 1,399 Sq. Ft.
- 4
- 4

- 4
- 3

- 1,500 - 2,000 Sq. Ft.
- 4
- 3

- 1,100 - 1,500 Sq. Ft.
- 3
- 3

- 2
- 2
Listing information provided in part by the Toronto Regional Real Estate Board for personal, non-commercial use by viewers of this site and may not be reproduced or redistributed. Copyright © TRREB. All rights reserved.
Information is deemed reliable but is not guaranteed accurate by TRREB®. The information provided herein must only be used by consumers that have a bona fide interest in the purchase, sale, or lease of real estate.






