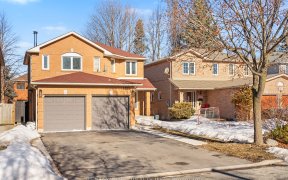
7 - 1480 Britannia Rd W
Britannia Rd W, East Credit, Mississauga, ON, L5V 2K4



Welcome to 1480 Britannia Rd W, Unit 7, located in one of the most desirable, family-friendly communities in Mississauga. This rarely offered semi-detached home features 3 spacious bedrooms, 3 bathrooms, and over 1600 sq ft of living space, offering the perfect blend of comfort, style, and convenience. Step into a meticulously maintained...
Welcome to 1480 Britannia Rd W, Unit 7, located in one of the most desirable, family-friendly communities in Mississauga. This rarely offered semi-detached home features 3 spacious bedrooms, 3 bathrooms, and over 1600 sq ft of living space, offering the perfect blend of comfort, style, and convenience. Step into a meticulously maintained main floor with hardwood floors, a beautifully renovated eat-in kitchen, and open-concept living/dining space. Bright walk-out basement with a private fenced in backyard & large deck off the kitchen. Live right across the street from the grocery store and within walking distance to public transit, excellent schools, the Credit River, River Grove Community Centre, and more. Enjoy endless shopping opportunities and quick access to Highway 401, just minutes away.
Property Details
Size
Parking
Condo
Build
Heating & Cooling
Rooms
Living
24′8″ x 9′8″
Dining
24′8″ x 9′9″
Kitchen
14′4″ x 17′0″
Prim Bdrm
15′7″ x 11′1″
2nd Br
12′8″ x 8′11″
3rd Br
9′0″ x 7′10″
Ownership Details
Ownership
Condo Policies
Taxes
Condo Fee
Source
Listing Brokerage
For Sale Nearby
Sold Nearby

- 1400 Sq. Ft.
- 3
- 3

- 3
- 3

- 3
- 3

- 1,600 - 1,799 Sq. Ft.
- 3
- 3

- 4
- 3

- 4
- 3

- 1,400 - 1,599 Sq. Ft.
- 3
- 3

- 1,400 - 1,599 Sq. Ft.
- 3
- 3
Listing information provided in part by the Toronto Regional Real Estate Board for personal, non-commercial use by viewers of this site and may not be reproduced or redistributed. Copyright © TRREB. All rights reserved.
Information is deemed reliable but is not guaranteed accurate by TRREB®. The information provided herein must only be used by consumers that have a bona fide interest in the purchase, sale, or lease of real estate.







