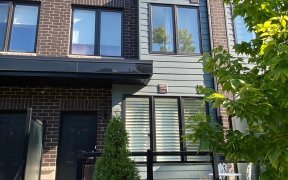
7 - 1155 Stroud Ln
Stroud Ln, Southdown, Mississauga, ON, L5J 0B3



Contemporary living at 1155 Stroud Lane in Clarkson. Built in 2020, this luxurious TH (1865 sqft) has 3 levels + a stunning roof top terrace. Upgraded features include 9' ceilings on main, smooth ceilings & luxury vinyl plank flooring throughout, oak hardwood stairs. Spacious open concept floorplan. You'll love cooking & entertaining in...
Contemporary living at 1155 Stroud Lane in Clarkson. Built in 2020, this luxurious TH (1865 sqft) has 3 levels + a stunning roof top terrace. Upgraded features include 9' ceilings on main, smooth ceilings & luxury vinyl plank flooring throughout, oak hardwood stairs. Spacious open concept floorplan. You'll love cooking & entertaining in this large modern kitchen w/ lots of counter space & walk-in pantry. An island w/quartz waterfall counter top offers seating for 3. A 2pc powder room is located on this level as well as a large walk-in coat closet. The 2nd level contains 2 bedrooms, 5 pc bathroom, linen closet & laundry. Wall to wall closets & a nook makes the larger bedroom feel like a second primary. On the 3rd level, the primary suite is a welcoming sanctuary complete w/ a walk-in closet,4 pc bathroom w/glass shower + double sinks & private balcony. The roof top terrace offers sunset views & a gas BBQ hook-up. A huge storage room is located behind the underground parking space. This complex features a contemporary design w/ great curb appeal. A wide front porch overlooks the central courtyard w/ its thoughtful landscaping. Conveniently located a 5 minute walk to Clarkson GO, this townhouse is ideal for commuters.
Property Details
Size
Parking
Build
Heating & Cooling
Rooms
Living
22′10″ x 14′4″
Kitchen
8′0″ x 14′4″
Powder Rm
Powder Room
Br
11′3″ x 18′4″
2nd Br
9′3″ x 8′0″
Bathroom
Bathroom
Ownership Details
Ownership
Condo Policies
Taxes
Condo Fee
Source
Listing Brokerage
For Sale Nearby
Sold Nearby

- 3
- 3

- 1,800 - 1,999 Sq. Ft.
- 3
- 3

- 3
- 3

- 1,400 - 1,599 Sq. Ft.
- 3
- 3

- 1,400 - 1,599 Sq. Ft.
- 3
- 3

- 1,800 - 1,999 Sq. Ft.
- 3
- 3

- 1,800 - 1,999 Sq. Ft.
- 3
- 3

- 1,800 - 1,999 Sq. Ft.
- 3
- 3
Listing information provided in part by the Toronto Regional Real Estate Board for personal, non-commercial use by viewers of this site and may not be reproduced or redistributed. Copyright © TRREB. All rights reserved.
Information is deemed reliable but is not guaranteed accurate by TRREB®. The information provided herein must only be used by consumers that have a bona fide interest in the purchase, sale, or lease of real estate.







