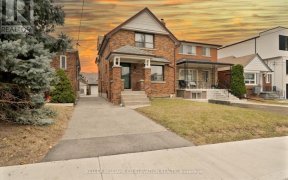


Welcome to this rare detached 2-storey residence, nestled within the family-friendly Oakwood Village & just seconds from Eglinton Ave W, where incredible potential awaits. With a distinctively deep 150ft lot, this spacious 3-bedroom home features an extended main floor with a full bathroom, bright kitchen, living, & dining room. This...
Welcome to this rare detached 2-storey residence, nestled within the family-friendly Oakwood Village & just seconds from Eglinton Ave W, where incredible potential awaits. With a distinctively deep 150ft lot, this spacious 3-bedroom home features an extended main floor with a full bathroom, bright kitchen, living, & dining room. This property provides the convenient option to move in & renovatein stages, or a phenomenal investment opportunity for multi-unit conversion with its four separate W/Os. Lower level w/ kitchenette, large rec room, 3-pce bathroom, laundry, & separate W/O + directaccess to garage with amazing potential for a rental unit. Relish in the wonderful benefit of theuniquely expansive backyard & 2 parking spaces. Walking distance to Cedarvale Park, Eglinton West Station, TTC, future LRT, & endless locational amenities. Rare Opportunity In Superb Location, Awesome Single-Family W/ Potential For Multi-Unit Dwelling. B/IKitchen Appliances, Bsmt Laundry W/ Washer + Dryer & Double Sink. 1 Bsmt Garage + 1 Driveway Parking.
Property Details
Size
Parking
Build
Heating & Cooling
Utilities
Rooms
Living
16′8″ x 12′0″
Dining
6′6″ x 9′2″
Kitchen
29′5″ x 9′2″
Prim Bdrm
11′8″ x 12′8″
2nd Br
14′4″ x 9′1″
3rd Br
10′8″ x 9′1″
Ownership Details
Ownership
Taxes
Source
Listing Brokerage
For Sale Nearby
Sold Nearby

- 2,000 - 2,500 Sq. Ft.
- 6
- 3

- 2
- 2

- 3
- 2

- 3
- 2

- 4
- 2

- 3
- 2

- 5
- 4

- 3
- 2
Listing information provided in part by the Toronto Regional Real Estate Board for personal, non-commercial use by viewers of this site and may not be reproduced or redistributed. Copyright © TRREB. All rights reserved.
Information is deemed reliable but is not guaranteed accurate by TRREB®. The information provided herein must only be used by consumers that have a bona fide interest in the purchase, sale, or lease of real estate.








