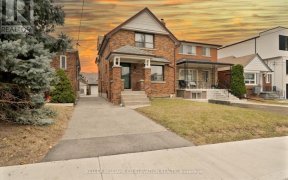


Rare opportunity on the border of Oakwood Village/Humewood-Cedarvale communities!!!! Well maintained bungalow in SUPER PRIME location - just steps to Eglinton Ave W, Allen Rd, Eglinton West subway, & future LRT line - a commuters dream!!! Walk score of 90, a vibrant neighbourhood with all amenities at your doorstep. With a rare lot... Show More
Rare opportunity on the border of Oakwood Village/Humewood-Cedarvale communities!!!! Well maintained bungalow in SUPER PRIME location - just steps to Eglinton Ave W, Allen Rd, Eglinton West subway, & future LRT line - a commuters dream!!! Walk score of 90, a vibrant neighbourhood with all amenities at your doorstep. With a rare lot frontage of 49ft, this home offers abundant opportunity to live in, invest, build custom, or renovate to your desire. Large sized bedrooms, no carpeting throughout - the original hardwood is lovely! Step back in time with this fully fenced solid brick home, featuring rare private driveway, separate entrance to basement, detached garage, cedar closet, oversized cold cellar/storage. East facing for abundant sun, watch it come in through your skylight!! Property zoned RM (residential multiple). Be a part of a growing community and create your dream home. Beth Sholom Synagogue, JR Wilcox & Cedarvale Community Schools just steps away, plus all the convenience of Cedarvale Park close by. Absolute gem in the city that you don't want to miss out on. (id:54626)
Additional Media
View Additional Media
Property Details
Size
Parking
Lot
Build
Heating & Cooling
Utilities
Rooms
Recreational, Games room
11′4″ x 21′8″
Living room
10′11″ x 16′11″
Dining room
8′11″ x 10′8″
Kitchen
8′4″ x 10′9″
Primary Bedroom
10′11″ x 13′3″
Bedroom 2
9′9″ x 11′3″
Ownership Details
Ownership
Book A Private Showing
For Sale Nearby
Sold Nearby

- 4
- 3

- 3
- 2

- 2,500 - 3,000 Sq. Ft.
- 5
- 5

- 4
- 2

- 2,000 - 2,500 Sq. Ft.
- 6
- 3

- 3
- 2

- 3
- 2

- 2
- 1
The trademarks REALTOR®, REALTORS®, and the REALTOR® logo are controlled by The Canadian Real Estate Association (CREA) and identify real estate professionals who are members of CREA. The trademarks MLS®, Multiple Listing Service® and the associated logos are owned by CREA and identify the quality of services provided by real estate professionals who are members of CREA.









