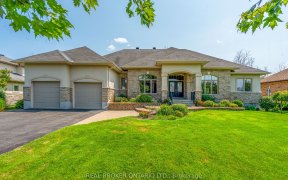


Fabulous opportunity for an income property or live upstairs and generate income downstairs The upstairs unit offers 3 bedrooms 4pc bathroom, Large kitchen and open concept living dining room, Downstairs offers 2 bedrooms & for the most part is the same layout as upstairs . 2 wood burning Fireplaces, Separate entrances front and rear,...
Fabulous opportunity for an income property or live upstairs and generate income downstairs The upstairs unit offers 3 bedrooms 4pc bathroom, Large kitchen and open concept living dining room, Downstairs offers 2 bedrooms & for the most part is the same layout as upstairs . 2 wood burning Fireplaces, Separate entrances front and rear, Separate Fenced yard, Large workshop / storage building . Tenant occupied MtoM, 24 hours notice for all showings As per Form 244 - no conveyance of any offers prior to 2:00 pm on the 24th day of February, 2022. Irrevocable 9 pm or later on all offers.
Property Details
Size
Parking
Lot
Build
Rooms
Living Rm
13′5″ x 15′4″
Dining Rm
8′8″ x 11′9″
Kitchen
11′9″ x 14′5″
Bath 4-Piece
5′1″ x 11′4″
Bedroom
8′1″ x 12′0″
Bedroom
9′7″ x 12′0″
Ownership Details
Ownership
Taxes
Source
Listing Brokerage
For Sale Nearby
Sold Nearby

- 4
- 2

- 3
- 2

- 3
- 1

- 3
- 2

- 3
- 1

- 3
- 1

- 4
- 2

- 3
- 2
Listing information provided in part by the Ottawa Real Estate Board for personal, non-commercial use by viewers of this site and may not be reproduced or redistributed. Copyright © OREB. All rights reserved.
Information is deemed reliable but is not guaranteed accurate by OREB®. The information provided herein must only be used by consumers that have a bona fide interest in the purchase, sale, or lease of real estate.








