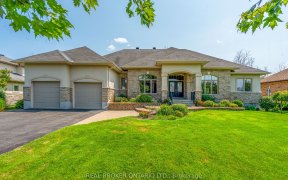


Mid Century gem in the heart of Greely that radiates good times! Nestled on a large tree lined lot, this bungalow has an attached garage with inside entry. Enter the large eat in kitchen with ample classic cabinetry & ceramic tiled floor. The main entrance is the only separation between the kitchen & large living room with hardwood...
Mid Century gem in the heart of Greely that radiates good times! Nestled on a large tree lined lot, this bungalow has an attached garage with inside entry. Enter the large eat in kitchen with ample classic cabinetry & ceramic tiled floor. The main entrance is the only separation between the kitchen & large living room with hardwood floor. There are 2 openings to hall separating 3 bedrooms, 2 with double closets. A 4-piece bath finishes this level. The lower level has a classic 70's wet bar in the recreation room, as well as a large games room, including a pool table. There is a separate den off of this space & a utility room, this level also has a 3pc. bathroom. The backyard is very private with a mature hedge & fence. For the car enthusiast there is an extension of driveway to access backyard w/gate.Tucked at the back of the property is a steel quonset w/electricity as well as an additional shed. A gardeners dream yard! No Conveyance Of any Offers prior to February 16th at 4:00pm.
Property Details
Size
Parking
Lot
Build
Rooms
Living Rm
13′3″ x 18′0″
Kitchen
13′3″ x 18′2″
Primary Bedrm
10′10″ x 11′10″
Bedroom
10′10″ x 10′11″
Bedroom
10′4″ x 10′10″
Bath 4-Piece
6′11″ x 10′10″
Ownership Details
Ownership
Taxes
Source
Listing Brokerage
For Sale Nearby
Sold Nearby

- 3
- 2

- 4
- 2

- 5
- 2

- 3
- 1

- 4
- 3

- 6
- 5

- 6
- 5

- 4
- 3
Listing information provided in part by the Ottawa Real Estate Board for personal, non-commercial use by viewers of this site and may not be reproduced or redistributed. Copyright © OREB. All rights reserved.
Information is deemed reliable but is not guaranteed accurate by OREB®. The information provided herein must only be used by consumers that have a bona fide interest in the purchase, sale, or lease of real estate.








