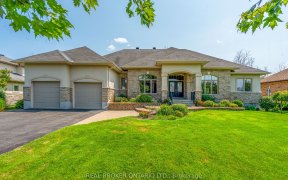


Sprawling bungalow located on a massive 100' x 198' lot. Open concept kitchen to a main floor family room, dining area and family sized living room with a wall of built-in shelving. Main floor family room has access to the large rear deck and overlooks the massive rear yard offering a 19' x 11' gazebo with a cathedral ceiling. Note the...
Sprawling bungalow located on a massive 100' x 198' lot. Open concept kitchen to a main floor family room, dining area and family sized living room with a wall of built-in shelving. Main floor family room has access to the large rear deck and overlooks the massive rear yard offering a 19' x 11' gazebo with a cathedral ceiling. Note the outbuilding at the back is 21' x 16' and has a loft for additional storage. The primary bedroom offers an ensuite and a walk-in closet. Bedroom 2 faces the rear yard and the family room was originally a bedroom. There is a large mudroom entry between the house and the garage/workshop with a potential sunroom or hobby room at the rear. This area also offers a second staircase to the basement and laundry area. Massive recreation room with a gas fireplace, 2 large windows and a bar area. Den is being used as a bedroom. Games room was originally a kitchen for a basement suite. Shingles 2017, Furnace & AC 2015, HWT 2016, 200 Amp panel. 24 hour irrevocable.
Property Details
Size
Parking
Lot
Build
Rooms
Living Rm
13′0″ x 18′0″
Dining Rm
9′5″ x 12′0″
Kitchen
11′0″ x 13′0″
Family Rm
10′0″ x 14′1″
Ensuite 4-Piece
5′0″ x 10′8″
Bath 4-Piece
5′6″ x 10′8″
Ownership Details
Ownership
Taxes
Source
Listing Brokerage
For Sale Nearby
Sold Nearby

- 3
- 2

- 4
- 3

- 6
- 5

- 6
- 5

- 3
- 1

- 4
- 2

- 5
- 2

- 4
- 3
Listing information provided in part by the Ottawa Real Estate Board for personal, non-commercial use by viewers of this site and may not be reproduced or redistributed. Copyright © OREB. All rights reserved.
Information is deemed reliable but is not guaranteed accurate by OREB®. The information provided herein must only be used by consumers that have a bona fide interest in the purchase, sale, or lease of real estate.








