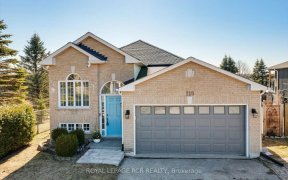
69 Margaret Graham Crescent
Margaret Graham Crescent, Mt Albert, East Gwillimbury, ON, L0G 1M0



Awesome 1,453 Square Foot, 3 Bedroom, 3 Bathroom, Freshly Painted & Ideal For First Time Buyers! Easy Care Laminate On Main & Cozy Broadloom On Upper, Beautiful Stone In Spacious Foyer. Spacious Bedrooms With Good Sized Closets & Windows. Master Boasts 4 Piece Ensuite & Walk In Closet. Fully Fenced Back Yard, Covered Front Porch,...
Awesome 1,453 Square Foot, 3 Bedroom, 3 Bathroom, Freshly Painted & Ideal For First Time Buyers! Easy Care Laminate On Main & Cozy Broadloom On Upper, Beautiful Stone In Spacious Foyer. Spacious Bedrooms With Good Sized Closets & Windows. Master Boasts 4 Piece Ensuite & Walk In Closet. Fully Fenced Back Yard, Covered Front Porch, Garage. Steps To School, Park & Public Transit. Two Minutes To Lots Of Shops & Amenities. Quick Access To Highways 48 & 404! Incl: Existing Fridge, Stove, B/I D/W, B/I Micro, Washer, Dryer, Aelf, Awc & Blinds, Central Vac & Equpment, Water Filtration System. Excl: Kitchen Curtains, Hall Closet Curtain, Shower Curtains. Hwt (R), Furnace (R).
Property Details
Size
Parking
Build
Rooms
Living
12′9″ x 20′0″
Kitchen
10′2″ x 20′0″
Breakfast
Other
Foyer
3′11″ x 13′7″
Prim Bdrm
10′6″ x 20′8″
2nd Br
10′6″ x 10′8″
Ownership Details
Ownership
Taxes
Source
Listing Brokerage
For Sale Nearby
Sold Nearby

- 3
- 2

- 3
- 3

- 3
- 2

- 3
- 2

- 3
- 3

- 3
- 3

- 3
- 2

- 1,100 - 1,500 Sq. Ft.
- 3
- 3
Listing information provided in part by the Toronto Regional Real Estate Board for personal, non-commercial use by viewers of this site and may not be reproduced or redistributed. Copyright © TRREB. All rights reserved.
Information is deemed reliable but is not guaranteed accurate by TRREB®. The information provided herein must only be used by consumers that have a bona fide interest in the purchase, sale, or lease of real estate.







