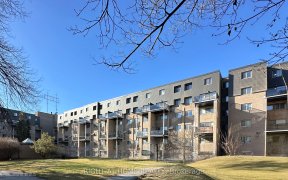


Move-In-Ready 3+1 Bright Townhouse. Split Level Kitchen Dining Areas, W/12Ft Ceiling And Stunning Large Window Family Room. Great Layout, Large Eat-In Kitchen. Forced Air Gas Furnace & Central A/C. Maple Hardwood & Staircase. Spacious Master Bdrm W/Newer 4 Pc Bath Rm. Finished Basement With Bdrm, Rec Rm And 3 Pc Bathrm, Newer Washer....
Move-In-Ready 3+1 Bright Townhouse. Split Level Kitchen Dining Areas, W/12Ft Ceiling And Stunning Large Window Family Room. Great Layout, Large Eat-In Kitchen. Forced Air Gas Furnace & Central A/C. Maple Hardwood & Staircase. Spacious Master Bdrm W/Newer 4 Pc Bath Rm. Finished Basement With Bdrm, Rec Rm And 3 Pc Bathrm, Newer Washer. Steps To Ttc, 404/401/407, Parks, Shopping Mall, Great School District W/Seneca, Top Schools: Cliffwood Ps, A.Y Jackson Ss Gas Furnace, Central Air, S/S Fridge, Electrolux Cooktop, Oven, Kitchen Countertop & Sink. Dryer/Newer Washer
Property Details
Size
Parking
Rooms
Living
12′10″ x 17′2″
Dining
10′6″ x 10′4″
Kitchen
9′6″ x 17′5″
Prim Bdrm
13′2″ x 14′11″
2nd Br
7′10″ x 7′3″
3rd Br
9′4″ x 8′6″
Ownership Details
Ownership
Condo Policies
Taxes
Condo Fee
Source
Listing Brokerage
For Sale Nearby
Sold Nearby

- 1,800 - 1,999 Sq. Ft.
- 3
- 3

- 3
- 3

- 4
- 3

- 3
- 3

- 4
- 3

- 3
- 2

- 3
- 2

- 3
- 2
Listing information provided in part by the Toronto Regional Real Estate Board for personal, non-commercial use by viewers of this site and may not be reproduced or redistributed. Copyright © TRREB. All rights reserved.
Information is deemed reliable but is not guaranteed accurate by TRREB®. The information provided herein must only be used by consumers that have a bona fide interest in the purchase, sale, or lease of real estate.








