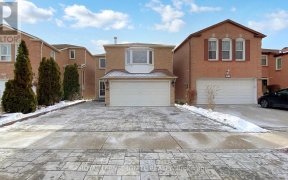


Welcome to this Newly Renovated Detached Home in Highland Creek! This charming home offers a fantastic income-generating opportunity. Recently renovated with a fresh, modern touch, this property is ready for you and your family to move in and enjoy. The home features a fully finished basement with a separate entrance and its own...
Welcome to this Newly Renovated Detached Home in Highland Creek! This charming home offers a fantastic income-generating opportunity. Recently renovated with a fresh, modern touch, this property is ready for you and your family to move in and enjoy. The home features a fully finished basement with a separate entrance and its own kitchen, making it ideal for generating rental income or offering in-law suite potential. Recent upgrades include new roof, a newly installed washroom in the master bedroom, updated main washroom, new kitchen countertops, fresh paint throughout, and new backyard landscaping, adding to the home's appeal and comfort. Additionally, triple-pane energy-efficient windows installed in 2018 ensure comfort and savings year-round. Situated near Centennial College, UTSC, and GO Transit, this home is perfectly positioned to attract tenants or provide easy access for commuters, schools, parks, and shopping, make it an excellent investment choice for both families and investors. Surrounded by scenic parks and trails, this home offers the perfect blend of tranquility and convenience. Don't miss out on this incredible opportunity in a high-demand neighborhood--schedule your showing today!
Property Details
Size
Parking
Build
Heating & Cooling
Utilities
Rooms
Living
11′4″ x 20′9″
Dining
9′2″ x 13′4″
Kitchen
8′9″ x 13′3″
Prim Bdrm
11′5″ x 15′4″
2nd Br
10′1″ x 13′3″
3rd Br
10′5″ x 12′5″
Ownership Details
Ownership
Taxes
Source
Listing Brokerage
For Sale Nearby
Sold Nearby

- 4
- 3

- 6
- 5

- 4
- 4

- 4
- 3

- 3
- 3

- 4
- 4

- 5
- 4

- 4
- 4
Listing information provided in part by the Toronto Regional Real Estate Board for personal, non-commercial use by viewers of this site and may not be reproduced or redistributed. Copyright © TRREB. All rights reserved.
Information is deemed reliable but is not guaranteed accurate by TRREB®. The information provided herein must only be used by consumers that have a bona fide interest in the purchase, sale, or lease of real estate.








