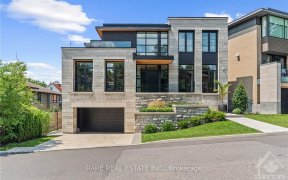


This Exceptional 4-bed 2.5-bath home awaits you. Situated on a serene & family-friendly street in the highly sought-after Civic Hospital area. Be greeted by a warm/inviting atmosphere. The main level features a living, dining & family room. Boasting hardwood floors on the main & second levels. Kitchen showcases elegant granite...
This Exceptional 4-bed 2.5-bath home awaits you. Situated on a serene & family-friendly street in the highly sought-after Civic Hospital area. Be greeted by a warm/inviting atmosphere. The main level features a living, dining & family room. Boasting hardwood floors on the main & second levels. Kitchen showcases elegant granite countertops/stainless steel appliances. Relax & entertain in the generous family room, complete with walkout deck/sideyard with green space. Living room offers ideal setting for cozy winter nights with its wood fireplace, high ceilings & cove mouldings. Master bed & 3 additional bedrooms on the 2nd level providing a good floorplan. Fenced backyard offers privacy. Location is truly unbeatable, with mature trees lending natural beauty to the surroundings while still being in close proximity to all amenities the area has to offer. Experience the best of both worlds a superb location, vibrant community & a beautiful, well-maintained home that's ready to welcome you.
Property Details
Size
Parking
Lot
Build
Heating & Cooling
Utilities
Rooms
Living Rm
12′1″ x 17′10″
Dining Rm
10′1″ x 10′1″
Kitchen
8′9″ x 12′2″
Family Rm
20′5″ x 11′11″
Bedroom
13′6″ x 10′0″
Bedroom
9′10″ x 10′0″
Ownership Details
Ownership
Taxes
Source
Listing Brokerage
For Sale Nearby

- 6
- 4

- 3
- 4
Sold Nearby

- 4
- 2

- 3
- 2

- 4
- 3

- 3
- 2

- 3
- 2

- 4
- 2

- 4
- 3

- 4
- 2
Listing information provided in part by the Ottawa Real Estate Board for personal, non-commercial use by viewers of this site and may not be reproduced or redistributed. Copyright © OREB. All rights reserved.
Information is deemed reliable but is not guaranteed accurate by OREB®. The information provided herein must only be used by consumers that have a bona fide interest in the purchase, sale, or lease of real estate.






