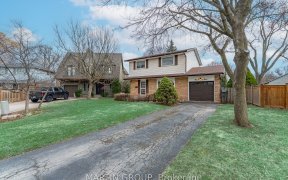


5 Elite Picks! Here Are 5 Reasons To Make This Home Your Own: 1. Gorgeous 3+1 Bedroom & 3 Bath Home Renovated Top-to-Bottom in Last 3 Years! 2. Beautiful Open Concept Main Level (Updated '21) Boasting Modern Gourmet Kitchen with Two-Tone Cabinetry, Large Centre Island/Breakfast Bar, Quartz Countertops & Polished Tile Backsplash, Plus...
5 Elite Picks! Here Are 5 Reasons To Make This Home Your Own: 1. Gorgeous 3+1 Bedroom & 3 Bath Home Renovated Top-to-Bottom in Last 3 Years! 2. Beautiful Open Concept Main Level (Updated '21) Boasting Modern Gourmet Kitchen with Two-Tone Cabinetry, Large Centre Island/Breakfast Bar, Quartz Countertops & Polished Tile Backsplash, Plus Spacious L/R with Large Window & D/R with W/O to Deck! 3. Upper Level with 3 Bedrooms (Primary Bdrm with W/O to Balcony!) & Updated 3pc Bath ('21) with Glass-Enclosed Shower. 4. Separate Entrance to Finished Basement Featuring Newly Completed Kitchen ('23) with New Appliances ('24) & Laundry, Updated 3pc Bath ('23) & 4th Bedroom (No Closet), Plus an Additional 3pc Bath (Easily Accessible from Main Level)! 5. Fully Fenced 60' Wide Rear Yard with Large Deck ('21) Backing onto Oakdale Park & Munn's Creek! All This & More! Welcoming Covered Porch Front Entry. Attached Garage. Very Bright Home with Large Windows Thruout! Laminate, Garage Door & A/C '21. Conveniently Located in College Park Community Just Minutes from Parks & Trails, Shopping, Restaurants & Amenities, Top Schools (White Oaks & Munn's Boundary), Sheridan College, Oakville Golf Club, Public Transit, Highway Access & More!
Property Details
Size
Parking
Build
Heating & Cooling
Utilities
Rooms
Kitchen
10′0″ x 11′6″
Dining
8′11″ x 10′0″
Living
11′10″ x 14′7″
Prim Bdrm
10′0″ x 14′11″
2nd Br
8′5″ x 12′11″
3rd Br
8′6″ x 8′11″
Ownership Details
Ownership
Taxes
Source
Listing Brokerage
For Sale Nearby
Sold Nearby

- 4
- 3

- 1,500 - 2,000 Sq. Ft.
- 3
- 3

- 2,000 - 2,500 Sq. Ft.
- 3
- 2

- 1,100 - 1,500 Sq. Ft.
- 4
- 2

- 4
- 2

- 3
- 2

- 3
- 2

- 7
- 2
Listing information provided in part by the Toronto Regional Real Estate Board for personal, non-commercial use by viewers of this site and may not be reproduced or redistributed. Copyright © TRREB. All rights reserved.
Information is deemed reliable but is not guaranteed accurate by TRREB®. The information provided herein must only be used by consumers that have a bona fide interest in the purchase, sale, or lease of real estate.








