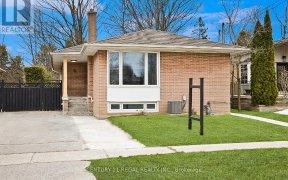


Welcome to your dream home in the most coveted area of Woburn, Scarborough! This stunning three-bedroom bungalow boasts a fully upgraded interior and is move-in ready for you to call your own. It is freshly painted throughout, with new light fixtures in the entire house, and With ample parking space and a fully finished three-bedroom...
Welcome to your dream home in the most coveted area of Woburn, Scarborough! This stunning three-bedroom bungalow boasts a fully upgraded interior and is move-in ready for you to call your own. It is freshly painted throughout, with new light fixtures in the entire house, and With ample parking space and a fully finished three-bedroom basement with a separate entrance; this home has everything you need and more. As you step inside, you will be greeted by an open-concept living and dining area featuring gleaming hardwood floors and large windows that flood the space with natural light. The modern kitchen is equipped with stainless steel appliances, granite countertops, and plenty of storage space perfect for preparing delicious meals for family gatherings or entertaining guests. But that's not all. The fully finished basement offers endless possibilities. Use it as an extra living space for extended family or turn it into your very own rental unit for additional income. The choice is yours! Not only does this home have everything on your checklist covered, but its prime location makes it even more desirable. Situated in one of Woburn's most desired areas, you'll have easy access to schools, parks, shopping centers and restaurants everything at your fingertips! Qualifies for garden suite build in the rear portion of the lot under Toronto's new garden suite program. Approximately 744 square feet total (over two floors, lower plus upper) professional study done; please see attached. This lovely home has been upgraded throughout the years: new Hardwood floors, a main-floor kitchen and washroom, a Furnace, an A/C, a Roof, soffits, eavestroughs, and downspouts, a Basement washroom(2024), and a Hot water tank owned (2022).
Property Details
Size
Parking
Build
Heating & Cooling
Utilities
Rooms
Kitchen
9′10″ x 16′2″
Living
15′1″ x 19′0″
Dining
15′1″ x 19′0″
Prim Bdrm
13′1″ x 10′6″
2nd Br
10′0″ x 9′7″
3rd Br
10′2″ x 9′8″
Ownership Details
Ownership
Taxes
Source
Listing Brokerage
For Sale Nearby
Sold Nearby

- 4
- 2

- 4
- 2

- 5
- 2

- 700 - 1,100 Sq. Ft.
- 3
- 2

- 1,100 - 1,500 Sq. Ft.
- 3
- 2

- 1365 Sq. Ft.
- 4
- 2

- 3
- 2

- 6
- 3
Listing information provided in part by the Toronto Regional Real Estate Board for personal, non-commercial use by viewers of this site and may not be reproduced or redistributed. Copyright © TRREB. All rights reserved.
Information is deemed reliable but is not guaranteed accurate by TRREB®. The information provided herein must only be used by consumers that have a bona fide interest in the purchase, sale, or lease of real estate.








