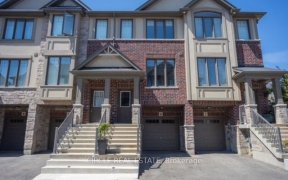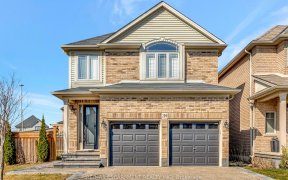


Welcome to this exceptional 5-year-old, Losani-built townhouse, meticulously designed to combine style, quality, and modern comfort. Nestled on a picturesque ravine lot, this 3-bedroom, 2 full and 2 half-bath home offers both privacy and beautiful views. With quartz countertops and high-end finishes throughout.The main floor boasts a...
Welcome to this exceptional 5-year-old, Losani-built townhouse, meticulously designed to combine style, quality, and modern comfort. Nestled on a picturesque ravine lot, this 3-bedroom, 2 full and 2 half-bath home offers both privacy and beautiful views. With quartz countertops and high-end finishes throughout.The main floor boasts a sophisticated Great Room centered around a three-sided fireplace, providing warmth and elegance. A beautifully upgraded kitchen, complete with a sleek black, white, and silver backsplash, ties the space together with a contemporary flair. The oak staircase leading to the upper level is accentuated by a custom accent wall.All bedrooms are designed for comfort, with the principal suite offering an upgraded bathroom, a new vanity, and ample closet space. Thoughtful lighting upgrades and engineered hardwood flooring throughout (excluding bathrooms). The fully finished basement offers a versatile recreation room, additional storage, and a powder room with modern fixtures.Conveniently located near top schools, highways, and a variety of local amenities. Step outside to enjoy a professionally landscaped, low-maintenance backyard with a beautiful stone patio perfect for relaxation and gatherings, with no rear neighbors to interrupt your privacy. See attached upgrades & finishes list.
Property Details
Size
Parking
Lot
Build
Heating & Cooling
Utilities
Ownership Details
Ownership
Taxes
Source
Listing Brokerage
For Sale Nearby
Sold Nearby

- 3
- 3

- 3
- 3

- 1,500 - 2,000 Sq. Ft.
- 3
- 3

- 3
- 4

- 3,000 - 3,500 Sq. Ft.
- 6
- 5

- 3
- 4

- 1,100 - 1,500 Sq. Ft.
- 3
- 3

- 2
- 2
Listing information provided in part by the Toronto Regional Real Estate Board for personal, non-commercial use by viewers of this site and may not be reproduced or redistributed. Copyright © TRREB. All rights reserved.
Information is deemed reliable but is not guaranteed accurate by TRREB®. The information provided herein must only be used by consumers that have a bona fide interest in the purchase, sale, or lease of real estate.








