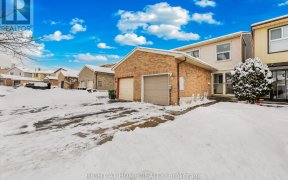


Beautiful, Spacious and well kept Townhome located on quiet court. Over 1800 finished living space on three levels, Total of 4 bedrooms, 3 bathrooms in desirable Rouge area. Very clean with many upgrades. Finished Basement with kitchenette, Rec Room, Bedroom & 3 pc bath can be an additional living area for Multi-generational home. Fenced...
Beautiful, Spacious and well kept Townhome located on quiet court. Over 1800 finished living space on three levels, Total of 4 bedrooms, 3 bathrooms in desirable Rouge area. Very clean with many upgrades. Finished Basement with kitchenette, Rec Room, Bedroom & 3 pc bath can be an additional living area for Multi-generational home. Fenced backyard. Walking distance to schools with after hours programs, child care center, shopping, community center, ravine/conservation, One Bus to University of Toronto (Scarborough), Centennial College and Kennedy Subway Station. Lots of Visitors Parking. Quiet complex, Well managed, Built in 1989, next to a ravine, Very pleasant. Great Value! Great Place to live! Maintenance Fees Include: Landscaping, Snow Removal, Roof, Garage, Front Door (2018), Windows(2017-2021), Driveway, Roof (2022)
Property Details
Size
Parking
Condo
Build
Heating & Cooling
Rooms
Living
9′8″ x 16′2″
Dining
8′7″ x 9′8″
Kitchen
8′2″ x 13′7″
Prim Bdrm
11′7″ x 14′5″
2nd Br
8′8″ x 13′7″
3rd Br
8′11″ x 13′7″
Ownership Details
Ownership
Condo Policies
Taxes
Condo Fee
Source
Listing Brokerage
For Sale Nearby
Sold Nearby

- 4
- 4

- 3
- 3

- 3
- 2

- 3
- 2

- 3
- 3

- 3
- 4

- 3
- 4

- 3
- 3
Listing information provided in part by the Toronto Regional Real Estate Board for personal, non-commercial use by viewers of this site and may not be reproduced or redistributed. Copyright © TRREB. All rights reserved.
Information is deemed reliable but is not guaranteed accurate by TRREB®. The information provided herein must only be used by consumers that have a bona fide interest in the purchase, sale, or lease of real estate.







