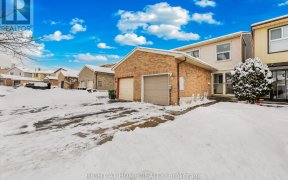


Welcome to this stunning, fully upgraded detached home in a prime area of Scarborough! This beautifully renovated property boasts hardwood floors throughout the main and second levels, smooth ceilings on the main floor, and a cozy, open-concept living/dining area with a fireplace and modern spotlights. It also features a brand-new garage... Show More
Welcome to this stunning, fully upgraded detached home in a prime area of Scarborough! This beautifully renovated property boasts hardwood floors throughout the main and second levels, smooth ceilings on the main floor, and a cozy, open-concept living/dining area with a fireplace and modern spotlights. It also features a brand-new garage door with a remote for added convenience. The upgraded kitchen showcases elegant porcelain tiles, quartz countertops, and a walkout to the backyard directly from the dining area. An oak staircase with iron pickets leads to three spacious bedrooms, including a primary suite with a large closet and a luxurious, upgraded 4-piece ensuite. The finished legal basement, with a separate entrance, offers an excellent opportunity for additional income. Located in a family-friendly neighborhood, this home is close to schools, parks, shopping, and transit, and provides easy access to Highways 401 and 407.Dont miss your chance to call this move-in-ready gem your dream home! 2 Fridge,2 stove, washer and dryer, Furnace, water tank owned
Additional Media
View Additional Media
Property Details
Size
Parking
Build
Heating & Cooling
Utilities
Rooms
Living
11′9″ x 18′4″
Dining
11′9″ x 18′4″
Kitchen
9′6″ x 16′8″
Breakfast
9′6″ x 16′8″
Family
11′5″ x 12′9″
Prim Bdrm
12′1″ x 19′0″
Ownership Details
Ownership
Taxes
Source
Listing Brokerage
Book A Private Showing
For Sale Nearby
Sold Nearby

- 4
- 4

- 5
- 4

- 4
- 3

- 4
- 4

- 6
- 5

- 5
- 4

- 2500 Sq. Ft.
- 4
- 4

- 3
- 4
Listing information provided in part by the Toronto Regional Real Estate Board for personal, non-commercial use by viewers of this site and may not be reproduced or redistributed. Copyright © TRREB. All rights reserved.
Information is deemed reliable but is not guaranteed accurate by TRREB®. The information provided herein must only be used by consumers that have a bona fide interest in the purchase, sale, or lease of real estate.








