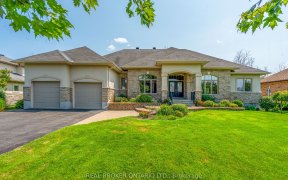


Welcome home to this meticulously maintained bungalow in prestigious Sunset Lake Estates. This original-owner home takes pride in ownership to another level. With pristine wood floors throughout, the main level offers 3 well-sized bedrooms, and updated ensuite and full bath in the east wing. The front of the home contains a formal living...
Welcome home to this meticulously maintained bungalow in prestigious Sunset Lake Estates. This original-owner home takes pride in ownership to another level. With pristine wood floors throughout, the main level offers 3 well-sized bedrooms, and updated ensuite and full bath in the east wing. The front of the home contains a formal living room and dining room, overlooking the beautiful front porch. At the rear of the home, a family room with gorgeous fireplace offers an attached sunroom that provides access to the extremely private rear yard. The kitchen was recently renovated with custom cabinets, granite counters, S/S appliances, heated floors and is adjacent the laundry/mudroom. The basement is finished with a wet-bar in the rec-room, office, multiple storage rooms, a gym, media room, and bedroom. The yard is absolutely spectacular with a large workshop equipped with a 100 amp hydro panel, patio, and above ground pool! Roof/Furn 2016. 24 hour irrevocable on offers.
Property Details
Size
Parking
Lot
Build
Rooms
Bath 2-Piece
Bathroom
Bath 3-Piece
Bathroom
Ensuite 3-Piece
Ensuite
Bedroom
9′10″ x 11′2″
Bedroom
11′6″ x 12′2″
Primary Bedrm
14′2″ x 14′10″
Ownership Details
Ownership
Taxes
Source
Listing Brokerage
For Sale Nearby
Sold Nearby

- 3
- 2

- 4
- 3

- 6
- 5

- 6
- 5

- 3
- 2

- 5
- 4

- 3
- 1

- 4
- 2
Listing information provided in part by the Ottawa Real Estate Board for personal, non-commercial use by viewers of this site and may not be reproduced or redistributed. Copyright © OREB. All rights reserved.
Information is deemed reliable but is not guaranteed accurate by OREB®. The information provided herein must only be used by consumers that have a bona fide interest in the purchase, sale, or lease of real estate.








