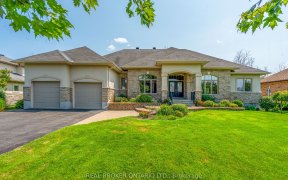


Open-concept 4 bed, 3 bath custom built bungalow w/ 2 cedar decks, natural light through south-facing windows. Perfect floor plan for hosting or gathering as a family. Formal din & liv rms w/ hardwd flrs & gas fireplace. Main deck w/ gazebo, hot tub & privacy screens. Casual dining nook w/ huge windows + kitchen bar seating. Kitchen w/...
Open-concept 4 bed, 3 bath custom built bungalow w/ 2 cedar decks, natural light through south-facing windows. Perfect floor plan for hosting or gathering as a family. Formal din & liv rms w/ hardwd flrs & gas fireplace. Main deck w/ gazebo, hot tub & privacy screens. Casual dining nook w/ huge windows + kitchen bar seating. Kitchen w/ heated flrs, abundant cabinet storage, granite counters, pots & pans drawers, SS appliances, gas range & new pendant light. Primary bdrm w/ WIC, ensuite & private cedar deck. Ensuite w/ dbl sinks, granite ctr, shower & jet tub. 2 more main lvl bdrms w/ lots of windows & wide closets. Lower lvl family rm w/ lots of sunlight & gas fireplace. Huge space for hobbies & a storage area. 4th bdrm offers a generous closet w/ built-in organizers. Assoc fee incl use of pool, lakes, tennis & volleyball courts, trails & playground. Close to the amenities of Ottawa w/ the peace & tranquility of Greely. No conveyance of offers until 3pm on Feb 9th.
Property Details
Size
Parking
Lot
Build
Rooms
Foyer
5′1″ x 7′9″
Bedroom
10′8″ x 12′11″
Full Bath
4′11″ x 9′1″
Bedroom
10′7″ x 13′0″
Dining Rm
11′8″ x 13′1″
Living Rm
14′7″ x 19′8″
Ownership Details
Ownership
Taxes
Source
Listing Brokerage
For Sale Nearby
Sold Nearby

- 4
- 3

- 5
- 4

- 6
- 5

- 6
- 5

- 3
- 2

- 4
- 2

- 4
- 4

- 3
- 2
Listing information provided in part by the Ottawa Real Estate Board for personal, non-commercial use by viewers of this site and may not be reproduced or redistributed. Copyright © OREB. All rights reserved.
Information is deemed reliable but is not guaranteed accurate by OREB®. The information provided herein must only be used by consumers that have a bona fide interest in the purchase, sale, or lease of real estate.








