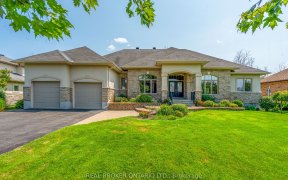


Welcome to your dream home! This distinguished 5 bedroom, 3.5 bath home, built in 2010, blends elegance and comfort. Main level features 3 bedrooms and 2.5 baths, while the lower level offers 2 bedrooms, a full bath, a gym, and a theater room. Master suite is a sanctuary of luxury, featuring a bidet, heated floors, double sinks, double...
Welcome to your dream home! This distinguished 5 bedroom, 3.5 bath home, built in 2010, blends elegance and comfort. Main level features 3 bedrooms and 2.5 baths, while the lower level offers 2 bedrooms, a full bath, a gym, and a theater room. Master suite is a sanctuary of luxury, featuring a bidet, heated floors, double sinks, double closets, and a soaker tub with jets. The home boasts premium hardwood floors, granite countertops, and a built-in microwave stove/oven. Two gas fireplaces enhance the cozy ambiance. Enjoy tranquil moments in the south-facing sunroom or on the deck, which includes a natural gas hookup for BBQs, with the added privacy of no rear neighbors. The meticulously maintained grounds benefit from an irrigation system installed in 2022. The property includes a fully insulated 3-car garage with 12-foot ceilings, a new front door, and an entrance to the basement. Ass/Fee includes Waterfront Club House with outdoor pool, fitness area, beach, dock, and lake access
Property Details
Size
Parking
Lot
Build
Heating & Cooling
Utilities
Rooms
Living Rm
27′5″ x 18′9″
Dining Rm
8′1″ x 14′4″
Kitchen
12′9″ x 14′4″
Primary Bedrm
19′6″ x 12′11″
Bath 3-Piece
12′3″ x 18′2″
Bedroom
15′10″ x 11′3″
Ownership Details
Ownership
Taxes
Source
Listing Brokerage
For Sale Nearby
Sold Nearby

- 5
- 3

- 4
- 4

- 4
- 3

- 3
- 4

- 4
- 4

- 5
- 5

- 4
- 4

- 6
- 4
Listing information provided in part by the Ottawa Real Estate Board for personal, non-commercial use by viewers of this site and may not be reproduced or redistributed. Copyright © OREB. All rights reserved.
Information is deemed reliable but is not guaranteed accurate by OREB®. The information provided herein must only be used by consumers that have a bona fide interest in the purchase, sale, or lease of real estate.








