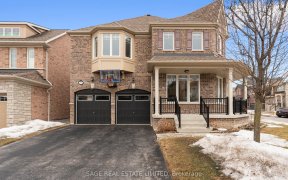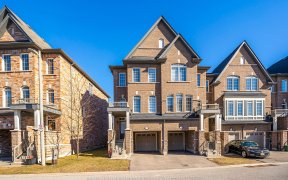


Stunning 4+1 Bd, 4.5 Bth Home Backing Onto Greenspace. Beautiful & Spacious Eat-In Kitchen Open To Living Room W/ Gas Fireplace. Hardwood Floors Throughout. High-End Crown Moulding. No Expense Spared. All 4 Bedrooms Upstairs Have Hardwood Floors, Ensuite Access. Finished Walk-Out Basement Feat. 2nd Kitchen W/ Quartz Counter Top, Built In...
Stunning 4+1 Bd, 4.5 Bth Home Backing Onto Greenspace. Beautiful & Spacious Eat-In Kitchen Open To Living Room W/ Gas Fireplace. Hardwood Floors Throughout. High-End Crown Moulding. No Expense Spared. All 4 Bedrooms Upstairs Have Hardwood Floors, Ensuite Access. Finished Walk-Out Basement Feat. 2nd Kitchen W/ Quartz Counter Top, Built In Appliance. 5th Bedroom In Basement As Well As 4Pc Bath & Large Living Room Set-Up As Salon. This Home Has It All! Incl. Fridge(X2), Stove(X2), Dishwasher(X2), Washer, Dryer, Hood Fan Microwave, All Electric Light Fixtures, All Window Coverings, Garage Door Opener W/ Remote. Excl. Salon Equip. & Supplies, White Fridge In Basement, Arlo Cameras.
Property Details
Size
Parking
Rooms
Kitchen
17′4″ x 16′5″
Living
14′6″ x 14′8″
Dining
12′11″ x 14′1″
Family
13′0″ x 8′10″
Prim Bdrm
16′8″ x 14′5″
2nd Br
15′4″ x 9′9″
Ownership Details
Ownership
Taxes
Source
Listing Brokerage
For Sale Nearby
Sold Nearby

- 3,000 - 3,500 Sq. Ft.
- 5
- 5

- 3,500 - 5,000 Sq. Ft.
- 6
- 7

- 5
- 5

- 3300 Sq. Ft.
- 6
- 6

- 5
- 4

- 5
- 4

- 2,500 - 3,000 Sq. Ft.
- 5
- 4

- 3,500 - 5,000 Sq. Ft.
- 6
- 6
Listing information provided in part by the Toronto Regional Real Estate Board for personal, non-commercial use by viewers of this site and may not be reproduced or redistributed. Copyright © TRREB. All rights reserved.
Information is deemed reliable but is not guaranteed accurate by TRREB®. The information provided herein must only be used by consumers that have a bona fide interest in the purchase, sale, or lease of real estate.








