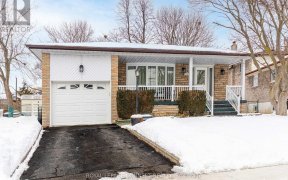


You'll Immediately Fall In Love With This Beautiful, 3-Bedroom Guildwood Home. Fully Renovated, Welcoming, Modern Decor, Attention To Detail, Brightly-Lit Throughout, New-Windows, Good-Sized Living And Bedroom Areas, Hardwood Floors, Contemporary Kitchen And Bathrooms, Seperate Entrance To Finished Full-Height Basement With Lots Of...
You'll Immediately Fall In Love With This Beautiful, 3-Bedroom Guildwood Home. Fully Renovated, Welcoming, Modern Decor, Attention To Detail, Brightly-Lit Throughout, New-Windows, Good-Sized Living And Bedroom Areas, Hardwood Floors, Contemporary Kitchen And Bathrooms, Seperate Entrance To Finished Full-Height Basement With Lots Of Storage. Quiet Family-Friendly Street. Close To Schools, Shopping, Lakefront Parks And Trails. Don't Miss Out! All Electrical Light Fixtures, Fridge, Stove, Dishwasher, Rangehood, Washer & Dryer And Second Fridge In The Basement, Shelving Unit In 3rd Bedroom, Shelving In Kitchen And All Bathroom Mirrors. Hwt Is A Rental $22.53+Hst/Mth.
Property Details
Size
Parking
Rooms
Living
11′1″ x 14′11″
Dining
9′5″ x 10′1″
Kitchen
9′7″ x 12′8″
Prim Bdrm
10′6″ x 11′7″
2nd Br
9′4″ x 11′7″
3rd Br
9′3″ x 9′7″
Ownership Details
Ownership
Taxes
Source
Listing Brokerage
For Sale Nearby
Sold Nearby

- 4
- 2

- 3
- 1

- 4
- 2

- 5
- 3

- 5
- 3

- 5
- 2

- 1,100 - 1,500 Sq. Ft.
- 4
- 3

- 3,000 - 3,500 Sq. Ft.
- 7
- 6
Listing information provided in part by the Toronto Regional Real Estate Board for personal, non-commercial use by viewers of this site and may not be reproduced or redistributed. Copyright © TRREB. All rights reserved.
Information is deemed reliable but is not guaranteed accurate by TRREB®. The information provided herein must only be used by consumers that have a bona fide interest in the purchase, sale, or lease of real estate.








