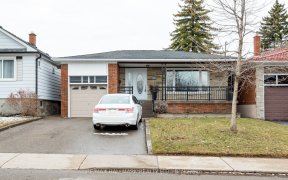


ATTENTION - "Renovators or Handyman" - Solid 3 bedrooms detached brick bungalow. Sit on a (35x108 feet lot). Sliding glass doors from primary bedroom to enclosed deck. 3rd bedroom used as dining room. Easy to convert back to bedroom. Separate entrance to basement with 3 p/c bath and R/in Kitchen. Large Basement Window (42" x 36"). Roof 7...
ATTENTION - "Renovators or Handyman" - Solid 3 bedrooms detached brick bungalow. Sit on a (35x108 feet lot). Sliding glass doors from primary bedroom to enclosed deck. 3rd bedroom used as dining room. Easy to convert back to bedroom. Separate entrance to basement with 3 p/c bath and R/in Kitchen. Large Basement Window (42" x 36"). Roof 7 years old. Minutes to Warden Station.
Property Details
Size
Parking
Build
Heating & Cooling
Utilities
Rooms
Living
11′9″ x 17′2″
Dining
11′9″ x 17′2″
Kitchen
9′6″ x 9′10″
Prim Bdrm
11′1″ x 11′9″
Br
8′4″ x 11′9″
Br
8′6″ x 11′9″
Ownership Details
Ownership
Taxes
Source
Listing Brokerage
For Sale Nearby
Sold Nearby

- 2400 Sq. Ft.
- 6
- 4

- 2
- 2

- 4
- 2

- 3
- 2

- 4
- 3

- 4
- 2

- 3
- 2

- 5
- 3
Listing information provided in part by the Toronto Regional Real Estate Board for personal, non-commercial use by viewers of this site and may not be reproduced or redistributed. Copyright © TRREB. All rights reserved.
Information is deemed reliable but is not guaranteed accurate by TRREB®. The information provided herein must only be used by consumers that have a bona fide interest in the purchase, sale, or lease of real estate.








