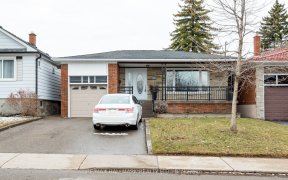
52 Marsh Rd
Marsh Rd, Scarborough, Toronto, ON, M1K 1Y9



Welcome to this beautifully renovated solid brick bungalow in the desirable Clairlea-Birchmount neighbourhood, located on one of the area's best-maintained streets. This home perfectly blends timeless charm with modern convenience. As soon as you enter, you'll be welcomed by a bright, open-concept design that radiates warmth and elegance.... Show More
Welcome to this beautifully renovated solid brick bungalow in the desirable Clairlea-Birchmount neighbourhood, located on one of the area's best-maintained streets. This home perfectly blends timeless charm with modern convenience. As soon as you enter, you'll be welcomed by a bright, open-concept design that radiates warmth and elegance. Every detail has been thoughtfully updated, from the insulation and back fences to the basement.The home features two spacious bedrooms on the main level, ideal for restful nights and cozy mornings. The in-law suite (new in 2022) with separate entrance where both units can access laundry-provides a private retreat for guests or extended family, complete with all the necessary amenities for independent living. The fully updated sunroom adds extra living space, perfect for a peaceful reading corner, a playroom, or even an indoor garden.At the heart of the home is the modern kitchen, seamlessly integrated with the open living and dining areas perfect for daily living and entertaining. Large windows flood the space with natural light, accentuating the gleaming engineered hardwood floors and elegant finishes throughout. Step outside to your private, fenced backyard, a serene oasis for relaxation or hosting guests.The fully rebuilt (2018) detached garage provides secure parking and generous storage space, perfect for car enthusiasts and hobbyists. Situated in a prime location, this home is close to public transit, top-rated schools, shopping, and nature trails, offering a perfect balance of convenience and tranquility.In a market where finding a move-in ready home can be difficult, this bungalow stands out as a true gem. Every aspect has been carefully updated and maintained, leaving you with nothing to do but unpack and enjoy your new home. (id:54626)
Additional Media
View Additional Media
Property Details
Size
Parking
Lot
Build
Heating & Cooling
Utilities
Rooms
Living room
9′10″ x 14′10″
Kitchen
10′0″ x 16′11″
Bedroom
9′1″ x 12′11″
Laundry room
9′1″ x 13′6″
Living room
10′6″ x 15′11″
Dining room
10′6″ x 6′0″
Ownership Details
Ownership
Book A Private Showing
For Sale Nearby
Sold Nearby

- 5
- 2

- 4
- 2

- 3
- 2

- 4
- 2

- 3
- 2

- 2
- 2

- 4
- 2

- 4
- 2
The trademarks REALTOR®, REALTORS®, and the REALTOR® logo are controlled by The Canadian Real Estate Association (CREA) and identify real estate professionals who are members of CREA. The trademarks MLS®, Multiple Listing Service® and the associated logos are owned by CREA and identify the quality of services provided by real estate professionals who are members of CREA.








