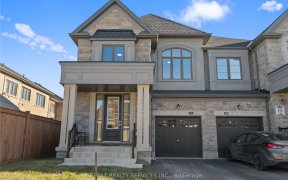
68 Kentledge Ave
Kentledge Ave, Rural East Gwillimbury, East Gwillimbury, ON, L9N 0V9



Welcome to the prestigious Anchor Woods neighborhood in Holland Landing! This newly constructed, less than 1 year and Never Live In detached home boasts over $100K in Upgrades and represents the Signature "Anchor" Elevation B model by the renowned builder Regal Crest. Open-concept layout, this residence is the epitome of luxury living,...
Welcome to the prestigious Anchor Woods neighborhood in Holland Landing! This newly constructed, less than 1 year and Never Live In detached home boasts over $100K in Upgrades and represents the Signature "Anchor" Elevation B model by the renowned builder Regal Crest. Open-concept layout, this residence is the epitome of luxury living, offering an ideal blend of comfort, style and convenience. Elegantly finished with modern touches, this home is situated on a premium lot valued at $40K Features a bright Walk-Out Basement. The highly sought-after 4+4+2 layout spans 2,950 Sqft above ground. Double open French doors grand entrance leads to a spacious main floor that includes a Professional Office. Main level is enhanced by a 9' coffered Smooth Ceiling, Modern Black Hardware package , Oak Hrdwood Flr, numerous Potlights, contributing to the home's sophisticated ambiance. Family room stands out as a centerpiece featuring a central Gas Fireplace Framed by decorative wall. Gourmet kitchen is functional and stylish offering a center island, quartz countertops, ceramic tile backsplash, and upgraded cabinetry extending to the ceiling, complemented by LED strip lighting underneath, also an undermount sink , luxurious 36x36 porcelain floor tile. Oak staircase w/ iron pickets leads to the 2nd level, where the generously sized primary bedroom awaits, this retreat includes a coffered ceiling and a 5 pcs Ensuite bathroom. The 2nd&3rd brs share a 4-pcs Jack & Jill bathroom, while the 4th br boasts own 4-pcs Ensuite. All Brs are designed with large windows that flood with natural light, as well as W/I closets, providing both comfort and practicality. Additionally all bathroom countertops are Upgrade finished with quartz. This meticulously maintained, 100% move-in-ready home is located in a prime E G location, close to schools, parks, amenities, trails, hwy 404, and GO Station. Don't miss this exceptional opportunity to own a home that perfectly embodies modern living in Anchor Woods!
Property Details
Size
Parking
Build
Heating & Cooling
Utilities
Rooms
Living
10′7″ x 12′7″
Dining
9′7″ x 17′0″
Kitchen
15′0″ x 8′0″
Breakfast
15′0″ x 9′0″
Family
15′0″ x 12′1″
Office
9′9″ x 10′7″
Ownership Details
Ownership
Taxes
Source
Listing Brokerage
For Sale Nearby
Sold Nearby

- 2,500 - 3,000 Sq. Ft.
- 4
- 4

- 2,500 - 3,000 Sq. Ft.
- 4
- 4

- 2,500 - 3,000 Sq. Ft.
- 4
- 5

- 3,000 - 3,500 Sq. Ft.
- 5
- 4

- 2500 Sq. Ft.
- 4
- 4

- 1,500 - 2,000 Sq. Ft.
- 3
- 3

- 2,000 - 2,500 Sq. Ft.
- 4
- 3

- 2940 Sq. Ft.
- 4
- 4
Listing information provided in part by the Toronto Regional Real Estate Board for personal, non-commercial use by viewers of this site and may not be reproduced or redistributed. Copyright © TRREB. All rights reserved.
Information is deemed reliable but is not guaranteed accurate by TRREB®. The information provided herein must only be used by consumers that have a bona fide interest in the purchase, sale, or lease of real estate.







