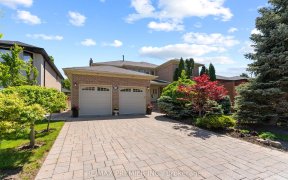
68 Chatsworth Ct
Chatsworth Ct, Islington Woods, Vaughan, ON, L4L 7E9



Custom Built Home On A Quiet Cul De Sac, Surrounded By Nature. Builder Upgrades, Include 200 Amp Electrical Service, 9 Foot Ceilings And Full Size Kitchen. Well Kept, New Vinyl Windows (2010), Bevelled Glass Doors, Stone Driveway, New Roof (2021), Alarm System,Central Vac. Unique House Model, Built By Sir Wynne Homes For These Original...
Custom Built Home On A Quiet Cul De Sac, Surrounded By Nature. Builder Upgrades, Include 200 Amp Electrical Service, 9 Foot Ceilings And Full Size Kitchen. Well Kept, New Vinyl Windows (2010), Bevelled Glass Doors, Stone Driveway, New Roof (2021), Alarm System,Central Vac. Unique House Model, Built By Sir Wynne Homes For These Original Owners. Permitted Renos, Include Full Size Laundry Room, Separate Entrance To Basement, With Large 1500+ Bottle Wine Cellar. Sellers And L.A. Do Not Warrant Retrofit Status Of Basement. Buyer And Buyer's Agent To Verify All Measurements. Survey And Building Permit For Renovations Available. Original Builder's Plans And Documentation Also Available.
Property Details
Size
Parking
Build
Rooms
Living
14′11″ x 12′6″
Dining
17′10″ x 12′6″
Kitchen
9′6″ x 12′9″
Family
18′12″ x 13′1″
Laundry
12′0″ x 9′8″
Bathroom
7′8″ x 4′9″
Ownership Details
Ownership
Taxes
Source
Listing Brokerage
For Sale Nearby
Sold Nearby

- 6
- 5

- 5000 Sq. Ft.
- 5
- 4

- 3,500 - 5,000 Sq. Ft.
- 4
- 3

- 6
- 5

- 4
- 4

- 6
- 4

- 3,500 - 5,000 Sq. Ft.
- 6
- 5

- 6
- 5
Listing information provided in part by the Toronto Regional Real Estate Board for personal, non-commercial use by viewers of this site and may not be reproduced or redistributed. Copyright © TRREB. All rights reserved.
Information is deemed reliable but is not guaranteed accurate by TRREB®. The information provided herein must only be used by consumers that have a bona fide interest in the purchase, sale, or lease of real estate.







