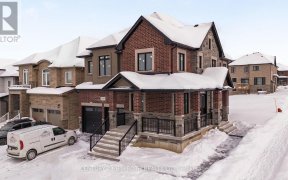


Welcome To This Fabulous, Brand-New, Raised Bungalow, In The Child-Friendly Neighbourhood Of West Ridge Place. Built By Democrat Homes As Part Of The Professor's Walk Development. Situated Just Off Hwy 11 In Orillia & 30 Minutes To Barrie This Location Is Great For Commuters. The Exterior Is Appointed W/ Brick, Stone, & Maintenance Free...
Welcome To This Fabulous, Brand-New, Raised Bungalow, In The Child-Friendly Neighbourhood Of West Ridge Place. Built By Democrat Homes As Part Of The Professor's Walk Development. Situated Just Off Hwy 11 In Orillia & 30 Minutes To Barrie This Location Is Great For Commuters. The Exterior Is Appointed W/ Brick, Stone, & Maintenance Free Vinyl Siding & Windows. Come Sit On The Covered Porch To Enjoy Your Morning Coffee As You Watch The Children Off To School. Make Your Way Through The Double Door Entry Into A Roomy Foyer. From Here You May Make Your Way To The Basement Which Has Access Out To The Garage Or Just Up A Few Steps To The Main Floor. Here You Will Find 2 Bedrooms, 2 4-Pc Ensuite Bathrooms Plus A Powder Room. For Your Convenience, There Is A Large Laundry Room On The Main Floor. The Open Concept Kitchen/Dining/Living Room Located At The Back Of This Level Has A Wonderful West Exposure For Those Beautiful Sunsets. The Unfinished Basement Awaits Your Imagination And Design Ideas Driveway To Completed By The Builder. All Elfs, Ss Fridge (Back Ordered), Ss Slide-In Range, Built-In Dish Washer, White Range Hood, Furnace, Hrv, Sump Pump, Pressure Tank, On-Demand Hwt (Rental)
Property Details
Size
Parking
Rooms
Living
12′2″ x 17′3″
Dining
12′0″ x 16′4″
Kitchen
12′0″ x 16′4″
Bathroom
4′11″ x 5′3″
Prim Bdrm
12′0″ x 14′4″
Bathroom
4′11″ x 12′11″
Ownership Details
Ownership
Taxes
Source
Listing Brokerage
For Sale Nearby
Sold Nearby

- 2,000 - 2,500 Sq. Ft.
- 4
- 3

- 2,000 - 2,500 Sq. Ft.
- 4
- 3

- 3
- 3

- 3
- 3

- 1,500 - 2,000 Sq. Ft.
- 3
- 3

- 4
- 3

- 3000 Sq. Ft.
- 4
- 4

- 1,500 - 2,000 Sq. Ft.
- 2
- 2
Listing information provided in part by the Toronto Regional Real Estate Board for personal, non-commercial use by viewers of this site and may not be reproduced or redistributed. Copyright © TRREB. All rights reserved.
Information is deemed reliable but is not guaranteed accurate by TRREB®. The information provided herein must only be used by consumers that have a bona fide interest in the purchase, sale, or lease of real estate.








