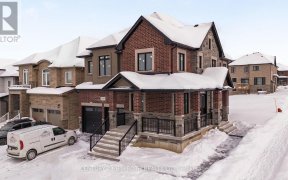
3153 Monarch Dr
Monarch Dr, Orillia, Orillia, ON, L3V 7X1



Visit REALTOR website for additional information. Welcome to 3153 Monarch Dr., located in one of Orillia's most desirable neighborhoods! This home is just a short drive to shopping and Highway 11, nestled in an area with trails, parks, and schools all within walking distance. This walk-out basement bungalow has a rarely found 50 frontage.... Show More
Visit REALTOR website for additional information. Welcome to 3153 Monarch Dr., located in one of Orillia's most desirable neighborhoods! This home is just a short drive to shopping and Highway 11, nestled in an area with trails, parks, and schools all within walking distance. This walk-out basement bungalow has a rarely found 50 frontage. The house is built on a small hillside allowing you to enjoy the apartment view while living in a house. It offers one-level living, featuring 3 bedrooms, 2 bathrooms, living room, breakfast room, dining room. The large window in the living room offers unobstructed view of the city. The unfinished basement has a lot of upgrades from the builder's original plan: Large window looking the back yard, one bigger window opening on the backyard wall, and 2 sets of 3pcs washroom rough-in piping.
Property Details
Size
Parking
Build
Heating & Cooling
Utilities
Rooms
Prim Bdrm
13′11″ x 13′1″
2nd Br
10′7″ x 8′8″
3rd Br
11′7″ x 11′11″
Family
13′11″ x 16′11″
Breakfast
9′1″ x 12′11″
Dining
13′11″ x 12′8″
Ownership Details
Ownership
Taxes
Source
Listing Brokerage
Book A Private Showing
For Sale Nearby
Sold Nearby

- 1,500 - 2,000 Sq. Ft.
- 4
- 3

- 1,500 - 2,000 Sq. Ft.
- 4
- 3

- 1,100 - 1,500 Sq. Ft.
- 3
- 4

- 4
- 3

- 3
- 3

- 4
- 3

- 1,500 - 2,000 Sq. Ft.
- 2
- 2

- 2,000 - 2,500 Sq. Ft.
- 4
- 3
Listing information provided in part by the Toronto Regional Real Estate Board for personal, non-commercial use by viewers of this site and may not be reproduced or redistributed. Copyright © TRREB. All rights reserved.
Information is deemed reliable but is not guaranteed accurate by TRREB®. The information provided herein must only be used by consumers that have a bona fide interest in the purchase, sale, or lease of real estate.







