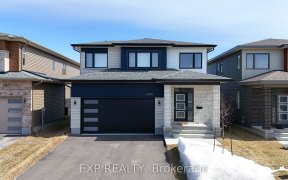


Welcome to 679 Cobalt Street! This superb bungalow showcases modern luxury living with over $86,000 in upgrades, including an upgraded kitchen, bathrooms, crown moldings, lighting fixtures, custom blinds, sprinkler system, and much more. Featuring a welcoming 10' ceiling foyer, three spacious bedrooms, and two large bathrooms with 9' high...
Welcome to 679 Cobalt Street! This superb bungalow showcases modern luxury living with over $86,000 in upgrades, including an upgraded kitchen, bathrooms, crown moldings, lighting fixtures, custom blinds, sprinkler system, and much more. Featuring a welcoming 10' ceiling foyer, three spacious bedrooms, and two large bathrooms with 9' high ceilings, this home offers ample comfortable living space. The Bosch-equipped kitchen boasts quartz counters, a walk-in pantry, and an oversized waterfall-style island, all under 10' high ceilings. Enjoy the open-concept living space with a 12' high ceiling, flooded with natural light and complemented by a cozy gas fireplace. The primary bedroom features a walk-in closet and a luxurious 5-piece ensuite with heated floors. Large windows throughout provide a seamless connection to the fenced backyard. The garage is fully finished with insulation, drywall, and paint, featuring a side-mounted garage door opener. Don't miss out on calling this home yours., Flooring: Hardwood, Flooring: Ceramic
Property Details
Size
Parking
Build
Heating & Cooling
Utilities
Rooms
Bedroom
10′4″ x 11′3″
Bedroom
10′3″ x 11′3″
Bathroom
4′7″ x 7′8″
Kitchen
11′0″ x 14′3″
Living Room
12′6″ x 14′8″
Dining Room
10′11″ x 15′0″
Ownership Details
Ownership
Taxes
Source
Listing Brokerage
For Sale Nearby
Sold Nearby

- 4
- 4

- 2166 Sq. Ft.
- 4
- 4

- 3600 Sq. Ft.
- 5
- 5

- 1,600 - 1,799 Sq. Ft.
- 3
- 2

- 1965 Sq. Ft.
- 3
- 3

- 3
- 3

- 1965 Sq. Ft.
- 3
- 3

- 4
- 3
Listing information provided in part by the Ottawa Real Estate Board for personal, non-commercial use by viewers of this site and may not be reproduced or redistributed. Copyright © OREB. All rights reserved.
Information is deemed reliable but is not guaranteed accurate by OREB®. The information provided herein must only be used by consumers that have a bona fide interest in the purchase, sale, or lease of real estate.








