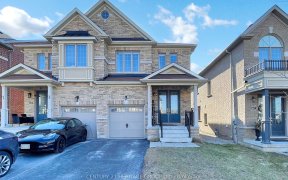


Stylish 4 + 2 Bedroom Energy Star Home In The Sought-After Vales Of Glenway! This Impressive Home Features Formal Liv & Din Rms, Fam Rm W/Lrg Bay Wdw & Gas F/Pl Overlooking The O/Concept Kitchen W/Huge Island, Quartz Counters, Gas Cooktop, B/I Oven & W/O To Fenced Yard. Upper Boasts Office Nook Area & Sizable Brdms All W/Ensuite Access....
Stylish 4 + 2 Bedroom Energy Star Home In The Sought-After Vales Of Glenway! This Impressive Home Features Formal Liv & Din Rms, Fam Rm W/Lrg Bay Wdw & Gas F/Pl Overlooking The O/Concept Kitchen W/Huge Island, Quartz Counters, Gas Cooktop, B/I Oven & W/O To Fenced Yard. Upper Boasts Office Nook Area & Sizable Brdms All W/Ensuite Access. Fin Bsmt W/Rec Rm, Extra Bdrms & 3-Pc Bath. Mins To Go Station, Hospital, Trails & More. Welcome Home! Fridge, Stove, Cooktop, B/I Oven Washer, Dryer, Bidw, B/I Micro, Elfs, Wdw Covgs, Cac, Gdo & 2 Rmts, Cali Shutters, Bathroom Mirrors, Cvac(R/I), Hwt(R). Exclusion: Freezer In Garage
Property Details
Size
Parking
Rooms
Living
10′11″ x 18′3″
Dining
8′11″ x 10′3″
Kitchen
10′5″ x 17′7″
Family
13′11″ x 14′9″
Prim Bdrm
14′11″ x 15′2″
2nd Br
9′11″ x 11′11″
Ownership Details
Ownership
Taxes
Source
Listing Brokerage
For Sale Nearby
Sold Nearby

- 6
- 5

- 2739 Sq. Ft.
- 4
- 4

- 3
- 2

- 3
- 3

- 2,000 - 2,500 Sq. Ft.
- 4
- 3

- 6
- 4

- 1,500 - 2,000 Sq. Ft.
- 5
- 3

- 2,500 - 3,000 Sq. Ft.
- 4
- 4
Listing information provided in part by the Toronto Regional Real Estate Board for personal, non-commercial use by viewers of this site and may not be reproduced or redistributed. Copyright © TRREB. All rights reserved.
Information is deemed reliable but is not guaranteed accurate by TRREB®. The information provided herein must only be used by consumers that have a bona fide interest in the purchase, sale, or lease of real estate.








