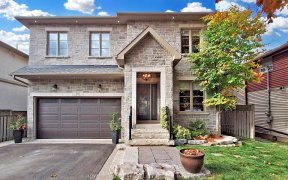


Prime Location Overlooking Frenchman's Bay & Waterfront Park...Panoramic Waterfront Views & Sunsets! Renovated Open Concept Bungalow Has Lofty Cathedral Ceilings & Breathtaking Waterfront Views! Live Your Best Life Walking Along The Waterfront, Sailing, Kayaking & Watching The Boats Sail By!!! Stroll To Nautical...
Prime Location Overlooking Frenchman's Bay & Waterfront Park...Panoramic Waterfront Views & Sunsets! Renovated Open Concept Bungalow Has Lofty Cathedral Ceilings & Breathtaking Waterfront Views! Live Your Best Life Walking Along The Waterfront, Sailing, Kayaking & Watching The Boats Sail By!!! Stroll To Nautical Village,Marinas,Restaurant,Pubs,Shops,Parks,Beach & Waterfront Trails Along The Lake! Live As Is Or Re-Build Your Dream Home. $$ Invested: Open Concept Cathedral Gourmet Kitchen With Quartz & Stainless Appls, California Shutters,Pot Lights, Sundeck O/L Water,3 Parking:Front,Rear+Garage & More
Property Details
Size
Parking
Build
Heating & Cooling
Utilities
Rooms
Foyer
19′2″ x 6′7″
Living
19′2″ x 15′5″
Kitchen
11′0″ x 24′3″
Dining
8′0″ x 11′2″
Br
17′1″ x 15′9″
Laundry
6′2″ x 16′11″
Ownership Details
Ownership
Taxes
Source
Listing Brokerage
For Sale Nearby
Sold Nearby

- 5
- 3

- 3
- 3

- 5
- 4

- 3
- 2

- 3
- 2

- 4
- 4

- 2
- 2

- 3,000 - 3,500 Sq. Ft.
- 4
- 4
Listing information provided in part by the Toronto Regional Real Estate Board for personal, non-commercial use by viewers of this site and may not be reproduced or redistributed. Copyright © TRREB. All rights reserved.
Information is deemed reliable but is not guaranteed accurate by TRREB®. The information provided herein must only be used by consumers that have a bona fide interest in the purchase, sale, or lease of real estate.







