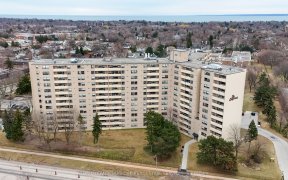
670 Dynes Rd
Dynes Rd, South Burlington, Burlington, ON, L7N 2V6



Pride Of Ownership Is Clearly Evident In This Lovingly Maintained All Brick Home. The Original Owners Have Meticulously Cared For This Family Home For 56 Years. California Shutters, Crown Moulding And Beautiful Hardwood Floors. A Thoughtfully Designed Functional Oak Kitchen Complete With A Pantry, Pullout Drawers And Ample Dinning Space....
Pride Of Ownership Is Clearly Evident In This Lovingly Maintained All Brick Home. The Original Owners Have Meticulously Cared For This Family Home For 56 Years. California Shutters, Crown Moulding And Beautiful Hardwood Floors. A Thoughtfully Designed Functional Oak Kitchen Complete With A Pantry, Pullout Drawers And Ample Dinning Space. The Large Living Room Could Be Easily Renovated To Provide An Open Floor Plan To Include The Kitchen Of Your Dreams. A Fully Finished Basement, With Tv Room And Loads Of Storage Space. There Is An Additional Space For Your Overnight Guests, Complete With A Convenient 3 Piece Bath. Notice The Beautiful Spacious West Facing, Fully Fenced Private Treed Backyard With Pretty Gardens. Plenty Of Room To Host Family Gatherings Here. A Side Entry Provides Easy Access To The House From The Driveway, That Easily Hosts 4 Cars. Definitely The Potential For An In Law/Income Suite. Steps To Burlington Centre, Restaurants, Schools, Transit, Go Stations, Highways. Inclusions:Fridge, Stove, Microwave, Dishwasher, Washer, Dryer, Fridge In Basement, Freezer In Basement, Shed. Exclusions: Decorative Window Liv/Kit.
Property Details
Size
Parking
Build
Heating & Cooling
Utilities
Rooms
Kitchen
8′3″ x 11′1″
Dining
9′2″ x 11′1″
Prim Bdrm
11′1″ x 11′1″
2nd Br
9′6″ x 11′9″
3rd Br
8′8″ x 11′1″
Bathroom
6′11″ x 7′8″
Ownership Details
Ownership
Taxes
Source
Listing Brokerage
For Sale Nearby
Sold Nearby

- 1,200 - 1,399 Sq. Ft.
- 3
- 2

- 1,100 - 1,500 Sq. Ft.
- 4
- 3

- 3
- 2

- 4
- 2

- 1,100 - 1,500 Sq. Ft.
- 2

- 1,200 - 1,399 Sq. Ft.
- 2
- 2

- 1300 Sq. Ft.
- 2
- 2

- 800 - 899 Sq. Ft.
- 1
- 1
Listing information provided in part by the Toronto Regional Real Estate Board for personal, non-commercial use by viewers of this site and may not be reproduced or redistributed. Copyright © TRREB. All rights reserved.
Information is deemed reliable but is not guaranteed accurate by TRREB®. The information provided herein must only be used by consumers that have a bona fide interest in the purchase, sale, or lease of real estate.







