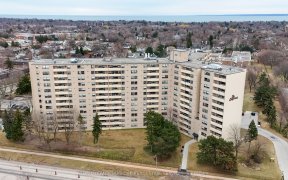
409 - 700 Dynes Rd
Dynes Rd, South Burlington, Burlington, ON, L7N 3M2



Spacious & Stylish 2-Bedroom Condo in Prime Burlington Location! Welcome to The Empress, a well-maintained condo building in the heart of Burlington's Dynes community. This nearly 1,200 sq. ft. suite offers 2 bedrooms and 1.5 bathrooms, featuring brand-new flooring throughout, updated bathrooms, and a stunning custom kitchen all designed... Show More
Spacious & Stylish 2-Bedroom Condo in Prime Burlington Location! Welcome to The Empress, a well-maintained condo building in the heart of Burlington's Dynes community. This nearly 1,200 sq. ft. suite offers 2 bedrooms and 1.5 bathrooms, featuring brand-new flooring throughout, updated bathrooms, and a stunning custom kitchen all designed for modern comfort and style. The spacious primary bedroom boasts a walk-in closet and a private 2-piece ensuite, while the open-concept living and dining areas provide plenty of room to relax or entertain. Enjoy the convenience of an owned underground parking spot and an array of top-tier amenities, including an outdoor pool, party room, exercise room, sauna, hobby room, and 24-hour concierge security. Plus, there's ample visitor parking for your guests! Located just minutes from Burlington Centre, major highways (QEW, 403, 407), top restaurants, shopping, transit, and the hospital, this unbeatable location offers everything you need at your door step. Don't miss this opportunity book your showing today!
Additional Media
View Additional Media
Property Details
Size
Parking
Build
Heating & Cooling
Ownership Details
Ownership
Condo Policies
Taxes
Condo Fee
Source
Listing Brokerage
Book A Private Showing
For Sale Nearby
Sold Nearby

- 1300 Sq. Ft.
- 2
- 2

- 800 - 899 Sq. Ft.
- 1
- 1

- 1,000 - 1,199 Sq. Ft.
- 2
- 2

- 1
- 1

- 2
- 1

- 2
- 2

- 3
- 1

- 900 - 999 Sq. Ft.
- 1
- 1
Listing information provided in part by the Toronto Regional Real Estate Board for personal, non-commercial use by viewers of this site and may not be reproduced or redistributed. Copyright © TRREB. All rights reserved.
Information is deemed reliable but is not guaranteed accurate by TRREB®. The information provided herein must only be used by consumers that have a bona fide interest in the purchase, sale, or lease of real estate.







