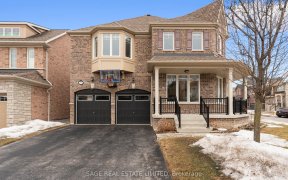


Bright & Spacious Medallion Built Home On A Premium Corner Lot W/ A Private Bkyd Overlooking A Pond W/ Wraparound Porch. This Home Is Loaded W/Upgs Incl. Hwd Flr-Main & 2nd Flr Hallway, Smooth 9Ft Ceilings-Main, Upg Kit W/Quartz Ctr & Backsplash, High End S/S Appls, Under Valence Lighting, Upg Tiles In Kit & Bath, Ext Pot Lights, Upg...
Bright & Spacious Medallion Built Home On A Premium Corner Lot W/ A Private Bkyd Overlooking A Pond W/ Wraparound Porch. This Home Is Loaded W/Upgs Incl. Hwd Flr-Main & 2nd Flr Hallway, Smooth 9Ft Ceilings-Main, Upg Kit W/Quartz Ctr & Backsplash, High End S/S Appls, Under Valence Lighting, Upg Tiles In Kit & Bath, Ext Pot Lights, Upg Light Fixtures, Upg Mstr Ens, Interlocking In Front, Rough In-Bsmt, Upg Light Fixtures, California Shutters & Much Mo S/S Gas Stove, S/S Fridge, S/S Dishwasher, Washer, Dryer, Cac, Shed, Tv&Speakers In Family Room. Hwt Is Rental. Exclude: Rogers Keypad
Property Details
Size
Parking
Rooms
Living
12′6″ x 12′9″
Family
12′4″ x 18′12″
Kitchen
8′11″ x 10′11″
Breakfast
8′0″ x 8′11″
Prim Bdrm
12′7″ x 14′11″
2nd Br
8′11″ x 10′11″
Ownership Details
Ownership
Taxes
Source
Listing Brokerage
For Sale Nearby
Sold Nearby

- 3
- 3

- 3
- 3

- 4
- 3

- 4
- 4

- 4
- 3

- 1,500 - 2,000 Sq. Ft.
- 3
- 3

- 4
- 3

- 2,000 - 2,500 Sq. Ft.
- 4
- 3
Listing information provided in part by the Toronto Regional Real Estate Board for personal, non-commercial use by viewers of this site and may not be reproduced or redistributed. Copyright © TRREB. All rights reserved.
Information is deemed reliable but is not guaranteed accurate by TRREB®. The information provided herein must only be used by consumers that have a bona fide interest in the purchase, sale, or lease of real estate.








