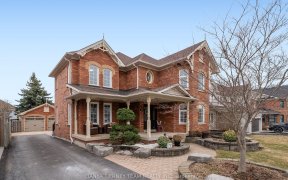


This Gorgeous, All Brick, 3 Bdrm Home W/Finished Basement Is Loaded With Quality Upgrades. Enjoy The Soaring 9Ft Ceilings, Hardwood Flooring, Upgraded Lighting & Custom Blinds T/O. Modern Kitchen W/Quartz Counters, Stainless Steel Appliances And Breakfast Bar W/Walkout To A 2 Tier Deck W/Step Lighting O/L Fully Fenced Pool Size Private...
This Gorgeous, All Brick, 3 Bdrm Home W/Finished Basement Is Loaded With Quality Upgrades. Enjoy The Soaring 9Ft Ceilings, Hardwood Flooring, Upgraded Lighting & Custom Blinds T/O. Modern Kitchen W/Quartz Counters, Stainless Steel Appliances And Breakfast Bar W/Walkout To A 2 Tier Deck W/Step Lighting O/L Fully Fenced Pool Size Private Yard. Open Concept Dining & Family Room W/Gas Fireplace. Master Bdrm W/Stunning 5Pc Newly Renovated Ensuite & W/I Closet. 2 Add'tl Spacious Bedrooms & 4Pc Bath. Entertain Guests In Your Beautifully Finished Rec Rm W/Pot Lights, Corner Office, Games Area & Curl Up For Movie Night With The Incl. Projector. Amazing Location W/Short Walk To Parks & Schools!
Property Details
Size
Parking
Rooms
Family
13′1″ x 13′10″
Dining
9′10″ x 12′4″
Kitchen
8′11″ x 12′8″
Breakfast
8′8″ x 10′0″
Prim Bdrm
11′9″ x 17′0″
2nd Br
11′1″ x 11′5″
Ownership Details
Ownership
Taxes
Source
Listing Brokerage
For Sale Nearby
Sold Nearby

- 4500 Sq. Ft.
- 4
- 5

- 3
- 3

- 2,500 - 3,000 Sq. Ft.
- 4
- 5

- 4
- 6

- 3
- 2

- 4
- 3

- 2,500 - 3,000 Sq. Ft.
- 4
- 3

- 4
- 3
Listing information provided in part by the Toronto Regional Real Estate Board for personal, non-commercial use by viewers of this site and may not be reproduced or redistributed. Copyright © TRREB. All rights reserved.
Information is deemed reliable but is not guaranteed accurate by TRREB®. The information provided herein must only be used by consumers that have a bona fide interest in the purchase, sale, or lease of real estate.








