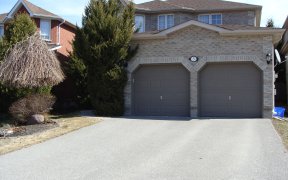


Bright, Beautiful Detached Home In South Barrie! Excellent Neighborhood! Walk To Ferndale Woods & Walking Trails! Top Ranking Schools! Upgraded Kitchen With Granite Counters And New Cabinets! New Garage Doors Conveniently Open To The Kitchen Entrance! New Roof 2017! Minutes To Shopping Centres & Highway! Owned Rogers Smart Monitoring...
Bright, Beautiful Detached Home In South Barrie! Excellent Neighborhood! Walk To Ferndale Woods & Walking Trails! Top Ranking Schools! Upgraded Kitchen With Granite Counters And New Cabinets! New Garage Doors Conveniently Open To The Kitchen Entrance! New Roof 2017! Minutes To Shopping Centres & Highway! Owned Rogers Smart Monitoring System! Professional Landscaping With Beautiful Perennial Gardens With Unistone Walkway! Freshly Painted! Covered Front Porch! Move-In Ready!!!! Fridge, Stove, Dishwasher, Microwave, Washer, Dryer, All Electrical Light Fixtures, All Window Coverings, And Garage Door Opener. Sump Pump In The Basement. Inground Sprinklers System, Water Softener & Water Purification System.
Property Details
Size
Parking
Build
Heating & Cooling
Utilities
Rooms
Living
12′11″ x 16′11″
Dining
12′11″ x 16′11″
Kitchen
10′0″ x 22′12″
Prim Bdrm
13′4″ x 14′11″
2nd Br
10′4″ x 13′3″
3rd Br
10′0″ x 12′0″
Ownership Details
Ownership
Taxes
Source
Listing Brokerage
For Sale Nearby
Sold Nearby

- 3
- 3

- 4
- 4

- 3
- 3

- 3
- 3

- 4
- 4
- 4
- 3

- 4
- 3

- 4
- 3
Listing information provided in part by the Toronto Regional Real Estate Board for personal, non-commercial use by viewers of this site and may not be reproduced or redistributed. Copyright © TRREB. All rights reserved.
Information is deemed reliable but is not guaranteed accurate by TRREB®. The information provided herein must only be used by consumers that have a bona fide interest in the purchase, sale, or lease of real estate.








