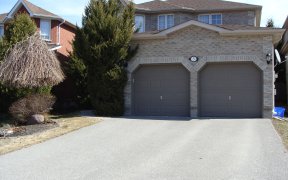
13 Auburn Ct
Auburn Ct, Forest Hill Estates, Barrie, ON, L4N 6G9



Quick Summary
Quick Summary
- Spacious 2-storey home on quiet, low-traffic court
- Prestigious neighborhood with pride of ownership
- Massive master bedroom with custom walk-in closet
- Meticulously maintained backyard with heated pool
- Sunlit principal rooms with elegant porcelain tiles
- Newly finished basement with home cinema projector
- Steps away from trails and top schools in city
- Upgraded with new appliances, fixtures, and finishes
Welcome to this stunning 2-storey home nestled on a quiet, low-traffic court in a prestigious neighborhood. Pride of ownership is evident with 9' ceilings and over 3,874 square feet of finished living space, featuring four spacious bedrooms including a massive master bedroom with a custom walk-in closet. Outside, a meticulously maintained... Show More
Welcome to this stunning 2-storey home nestled on a quiet, low-traffic court in a prestigious neighborhood. Pride of ownership is evident with 9' ceilings and over 3,874 square feet of finished living space, featuring four spacious bedrooms including a massive master bedroom with a custom walk-in closet. Outside, a meticulously maintained backyard showcases a heated in-ground pool, ideal for enjoying the southern sun.The sprawling layout boasts sunlit principal rooms adorned with newly elegant porcelain tiles and pot lights throughout, alongside modern fully upgraded 4 tiled bathrooms. Enjoy the recently finished basement, perfect for entertaining and family movie nights with a new large home cinema projector, offering great potential for an in-law suite. Just steps away from trails and minutes to the best schools in city, amenities, and more, this home combines comfort, elegance, and convenience in every detail. Electric fire place 2022, Refinished wall stone, California shutters, Upstairs new Zebra blinds, Insulated garage,Freshly Painted,Upgraded quartz vanities, Gas hookup in backyard,Gas stove,Washer& dryer 2023,light fixtures, New garage door.
Additional Media
View Additional Media
Property Details
Size
Parking
Build
Heating & Cooling
Utilities
Rooms
Living
10′9″ x 12′8″
Dining
9′6″ x 17′0″
Family
12′8″ x 18′1″
Breakfast
8′10″ x 12′5″
Kitchen
11′1″ x 12′0″
Laundry
8′0″ x 8′4″
Ownership Details
Ownership
Taxes
Source
Listing Brokerage
Book A Private Showing
For Sale Nearby
Sold Nearby

- 2,500 - 3,000 Sq. Ft.
- 4
- 3

- 4
- 3

- 3,500 - 5,000 Sq. Ft.
- 5
- 4

- 3,500 - 5,000 Sq. Ft.
- 5
- 4

- 5
- 4

- 5
- 4

- 4
- 3

- 5
- 4
Listing information provided in part by the Toronto Regional Real Estate Board for personal, non-commercial use by viewers of this site and may not be reproduced or redistributed. Copyright © TRREB. All rights reserved.
Information is deemed reliable but is not guaranteed accurate by TRREB®. The information provided herein must only be used by consumers that have a bona fide interest in the purchase, sale, or lease of real estate.







