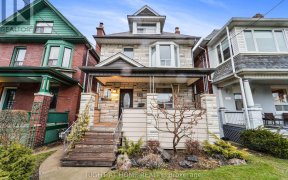


Beautifully Renovated Family Home In The Heart Of Roncesvalles Village. This Sunny Bright Home Has A Modern Designer Kitchen, Spa Baths, Hardwood Floors, Recessed Lighting, Glass Feature Wall, Exposed Brick Wall, Large 3rd Floor Deck Nestled Among The Trees, Newly Updated Lower Level Thoughtfully Designed By Black Sheep With 7'10"...
Beautifully Renovated Family Home In The Heart Of Roncesvalles Village. This Sunny Bright Home Has A Modern Designer Kitchen, Spa Baths, Hardwood Floors, Recessed Lighting, Glass Feature Wall, Exposed Brick Wall, Large 3rd Floor Deck Nestled Among The Trees, Newly Updated Lower Level Thoughtfully Designed By Black Sheep With 7'10" Ceilings And Heated Concrete Floors. Plenty Of Storage For All Of Your Family's Needs. Detached Garage Parking Via Lane, Fenced Private Garden. Lots Of Light & Space. An Entertainer's Dream. Easy Stroll To Schools, Shops, Restaurants, Parks & Transit. Simply Move Right In & Enjoy The Wonderful Neighbourhood. Fridge, Stove, Dishwasher, Exhaust Hood, Washer & Dryer. Air Conditioner, Gas Bbq Line, Furnace And Combi Boiler. All Window Coverings. Tv Mount. Home Inspection Available. Open House Thurs 5-7Pm, Sat & Sun 2-4Pm.
Property Details
Size
Parking
Build
Rooms
Kitchen
10′0″ x 14′11″
Living
13′5″ x 26′8″
Br
10′4″ x 12′7″
Br
11′8″ x 13′3″
Br
11′3″ x 16′4″
Rec
12′9″ x 29′11″
Ownership Details
Ownership
Taxes
Source
Listing Brokerage
For Sale Nearby
Sold Nearby

- 2
- 1

- 2,000 - 2,500 Sq. Ft.
- 5
- 2

- 1,100 - 1,500 Sq. Ft.
- 3
- 1

- 5
- 2

- 6
- 6

- 6
- 6

- 4
- 2

- 3
- 2
Listing information provided in part by the Toronto Regional Real Estate Board for personal, non-commercial use by viewers of this site and may not be reproduced or redistributed. Copyright © TRREB. All rights reserved.
Information is deemed reliable but is not guaranteed accurate by TRREB®. The information provided herein must only be used by consumers that have a bona fide interest in the purchase, sale, or lease of real estate.








